Aston Martin Residences, Miami
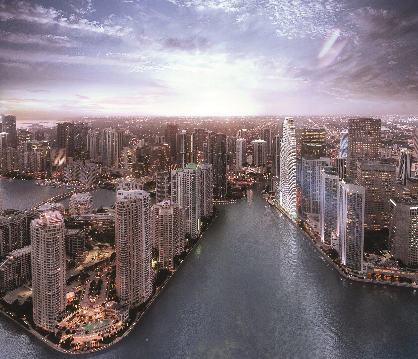


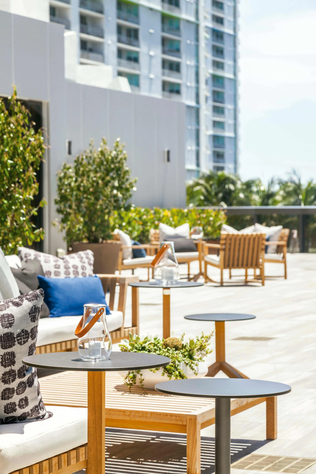
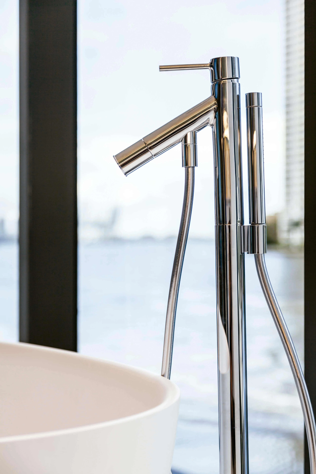
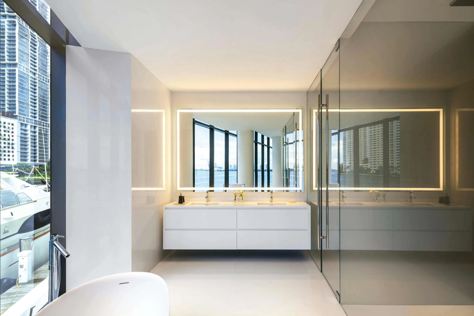
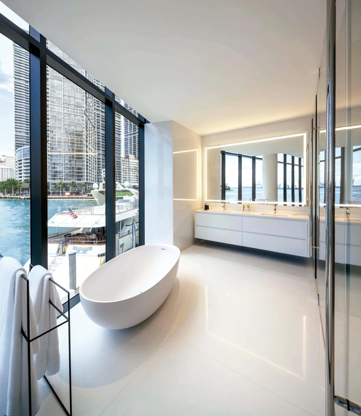
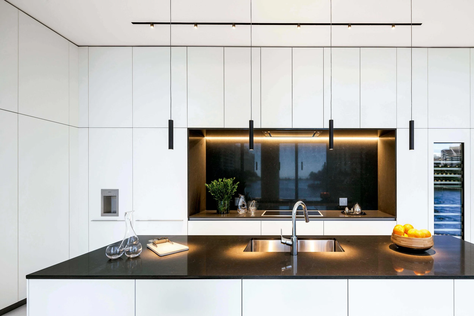
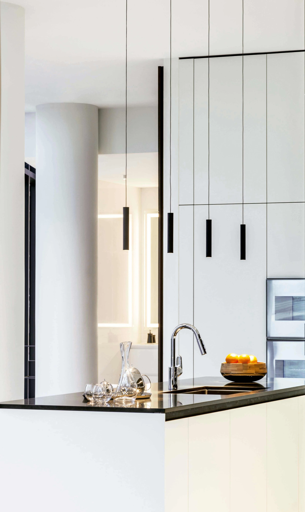
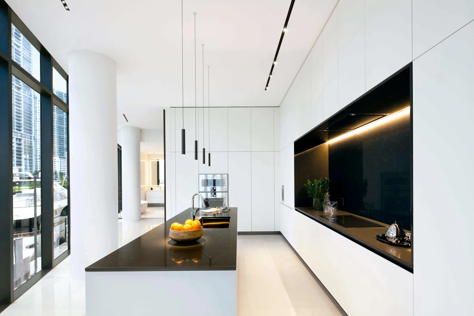

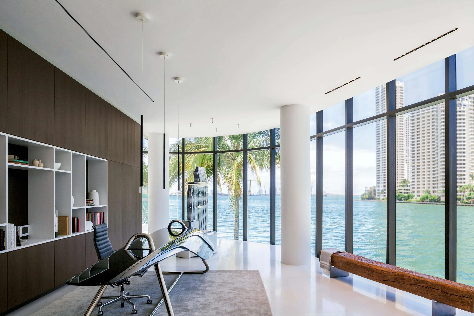
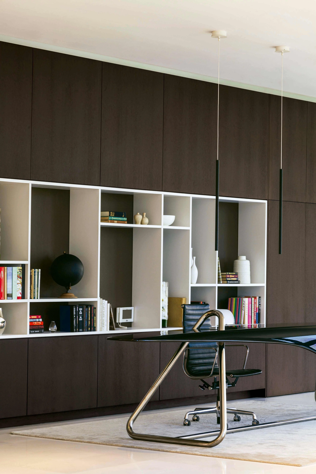
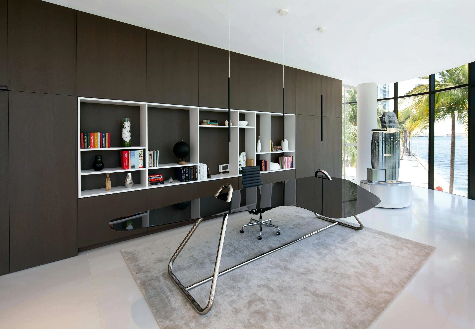
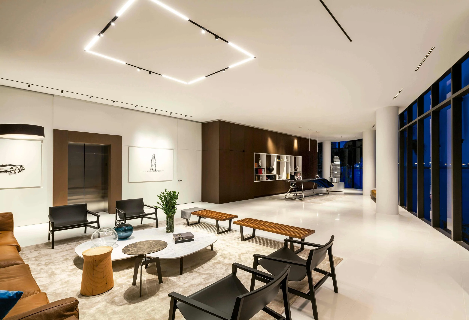
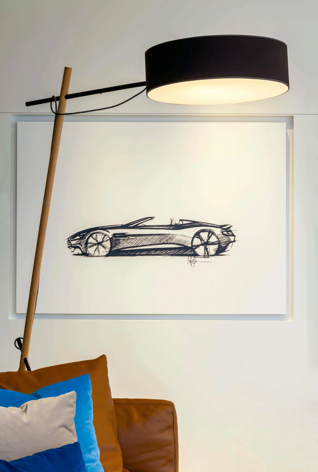
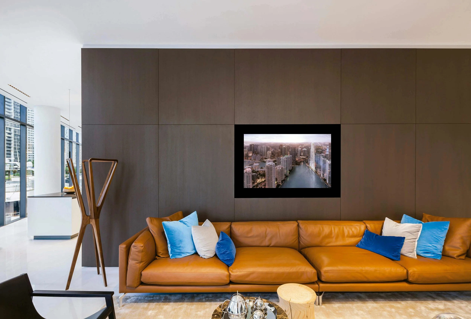
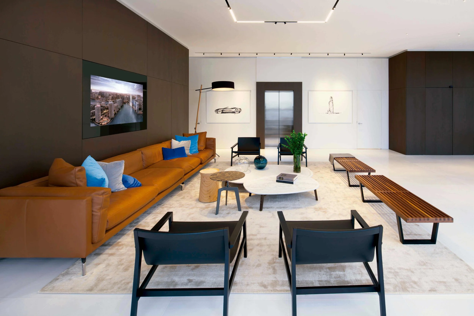
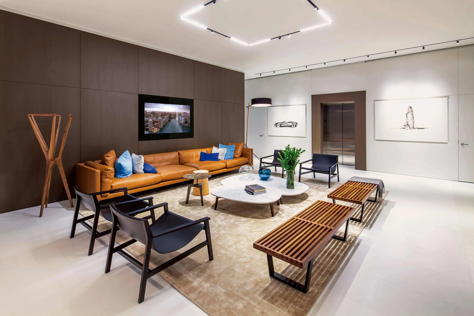
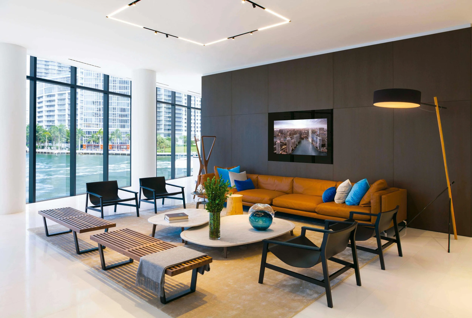

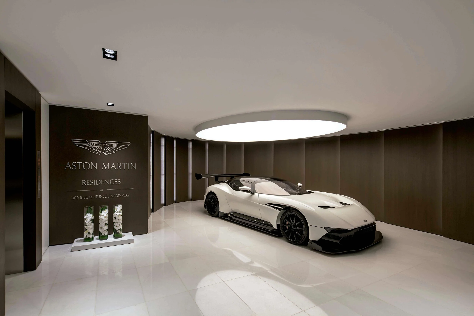
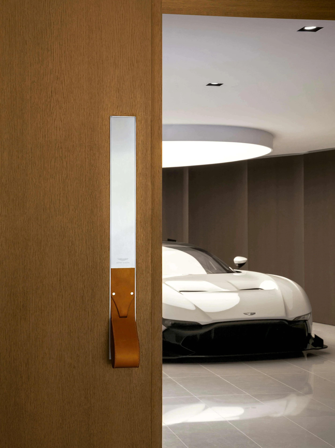
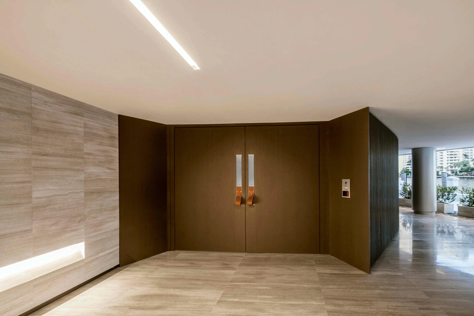
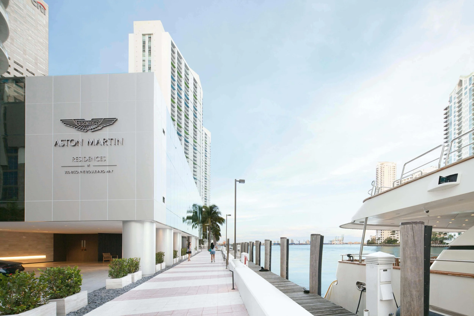
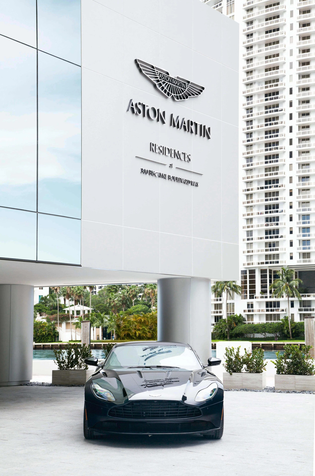
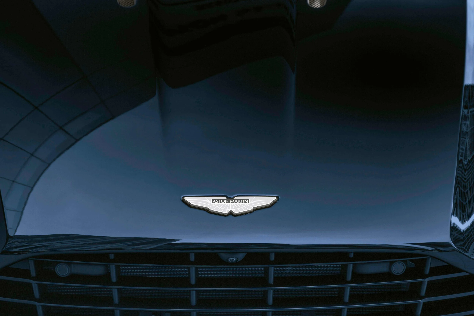
Aston Martin Residences, Miami
TIMELESS LINES, EXTRAORDINARY VISION
Beautiful design starts with the simplest stroke of a pencil, before growing and evolving as that first spark of creativity is brought to life. “Looking at the city of Miami and its powerful connection with the sea, the idea of smooth waves came instantly to our minds. The ripple of the water and the soft lines of its coastline made us wonder how to create a connection between architecture and Miami’s distinct shapes. The work of carving a new niche in this city led to the creation of a luxurious Residential Tower that speaks in the language of the ocean - inspired by the rush of the breeze and the sail of a boat. Aston Martin Residences at 300 Biscayne Boulevard Way achieves an exquisite encounter between sea, city and wind.” RODOLFO MIANI BMA Architects
391 Condominium Residences
66 Floors
1-5 Bedroom Residences, Duplexes, Penthouses, and Triple Penthouse - Levels 3 through 14
River Residences: Levels 15 through 45
Panoramic Residences: Levels 46 through 51
Sky Residences: Levels 56 through 62
Penthouses: Levels 63 through 65
Triple Penthouse
Price: From $1,191,900 (Penthouse available: $19,214,900)
YOUR PURCHASE WILL EARN A LUXREWARD
YOUR PURCHASE WILL SUPPORT GOOD CAUSES VIA LUXGIVEBACK
Expansive floorplans layouts
Penthouses ranging from 8,977 SF to 10,463 SF
5 bedrooms ranging from 3,764 SF to 3,994 SF
4 bedrooms ranging from 3,235 SF to 4,434 SF
3 bedrooms ranging from 2,236 SF to 3,075 SF
2 bedrooms ranging from 1,317 SF to 1,001 SF
1 bedroom ranging from 754 SF to 1,001 SF
Studios from 698 SF
BUILDING AMENITIES & SERVICES
Full Service building with concierge and hospitality-inspired services
Super Yacht Marina facilities
24-Hour valet and self parking option
Charging stations for electric cars
Bicycle and private storage spaces
10 destination controlled super hi-speed elevators and 3 separate dedicated service elevators
Digital connection to concierge and all building amenities from every residence
Pet Friendly
SKY AMENITIES
42,275 SF of amenities divided into 4 foors, connected by a monumental glass staircase
LEVEL 55- Infinity Pool- Pool Deck- Pool Cabanas- Sky Bar and Lounge- Pool Concierge- Grand Salon- State-of-the-art Chef’s Kitchen- Private Dining Room- Catering Kitchen
LEVEL 54- Fitness Centre (Upper Level)- Virtual Golf- Movie Theatres 1 & 2
LEVEL 53- Fitness/Spa Lounge- Spa Lobby/Shop- Fitness Centre (Lower Level)- Spinning Room- Boxing Room - SPA- Treatment Suites- Steam Room- Sauna- Meditation Room- Beauty Salon- Barber Station
LEVEL 52- Curated Art Gallery- Business Centre- Conference Room- Kids Playroom- Teen Centre- Game Room- Vending Area
RESIDENCES FEATURES - PUBLIC SPACES / COMMON AREAS
Private Service Entrance at basement level for all move ins and personnel
Bulthaup custom Cabinetry in kitchens
White marble doors throughout entire unit and porcelain in all balconies
Quartz countertops in kitchen. Piatra Grey (Ceasarstone) or similar
Gagganeau Appliances in all residences: (sizes depends in units)30” or 24” Refrigerator.30” or 24” Freezer.36” or 30” Two door Refrigerator with Bottom Freezer.36” or 30” Induction Cooktop.30” Combi-Microwave (Grill and Microwave) with handless door/automatic opening.30“ Single Oven.24” or 18” Wine Cooler. 24” Dishwasher
Duravit Wall Mounted Toilets in all units throughout the building & Bidets in select units
All bathrooms feature marble ooring and walls. Thassos or similar
Hansgrohe Faucets in secondary bathrooms and exclusive Axor model in master and powder bathrooms
Marble countertops in bathrooms. Thassos or similar
Italian Bertolotto doors with AGB hardware in all units
Wood paneled front doors to residence with programmable smart phone technologies such as NFC and Bluetooth
Floor Soundproong system installed throughout all units including all bathrooms
Walls dividing units with corridors will be 10” width with 2 layers of Quiet Rock improving soundproofing
German Schuco hardware on sliding glass doors
ThyssenKrupp “Destination Dispatch” elevator system from Main Lobbies getting passengers to their destination in the shortest travel time and enabling access only to their own door for enhanced security - High-speed elevators going up to 1200 Feet per Minute
Hi speed internet and Wi- hotspots in all common areas
Cast Iron pipes and risers avoiding waterow noises