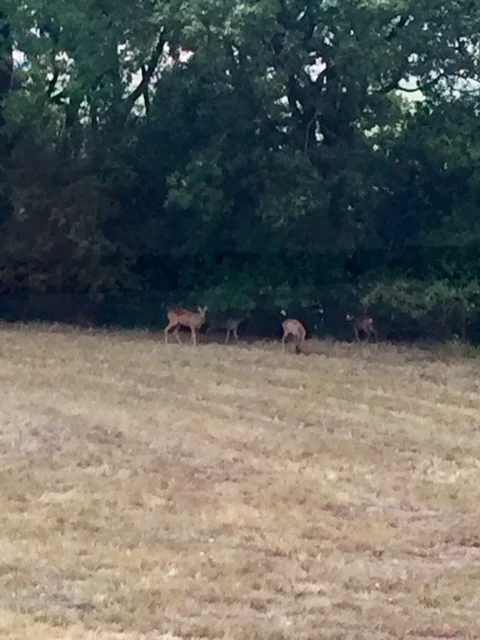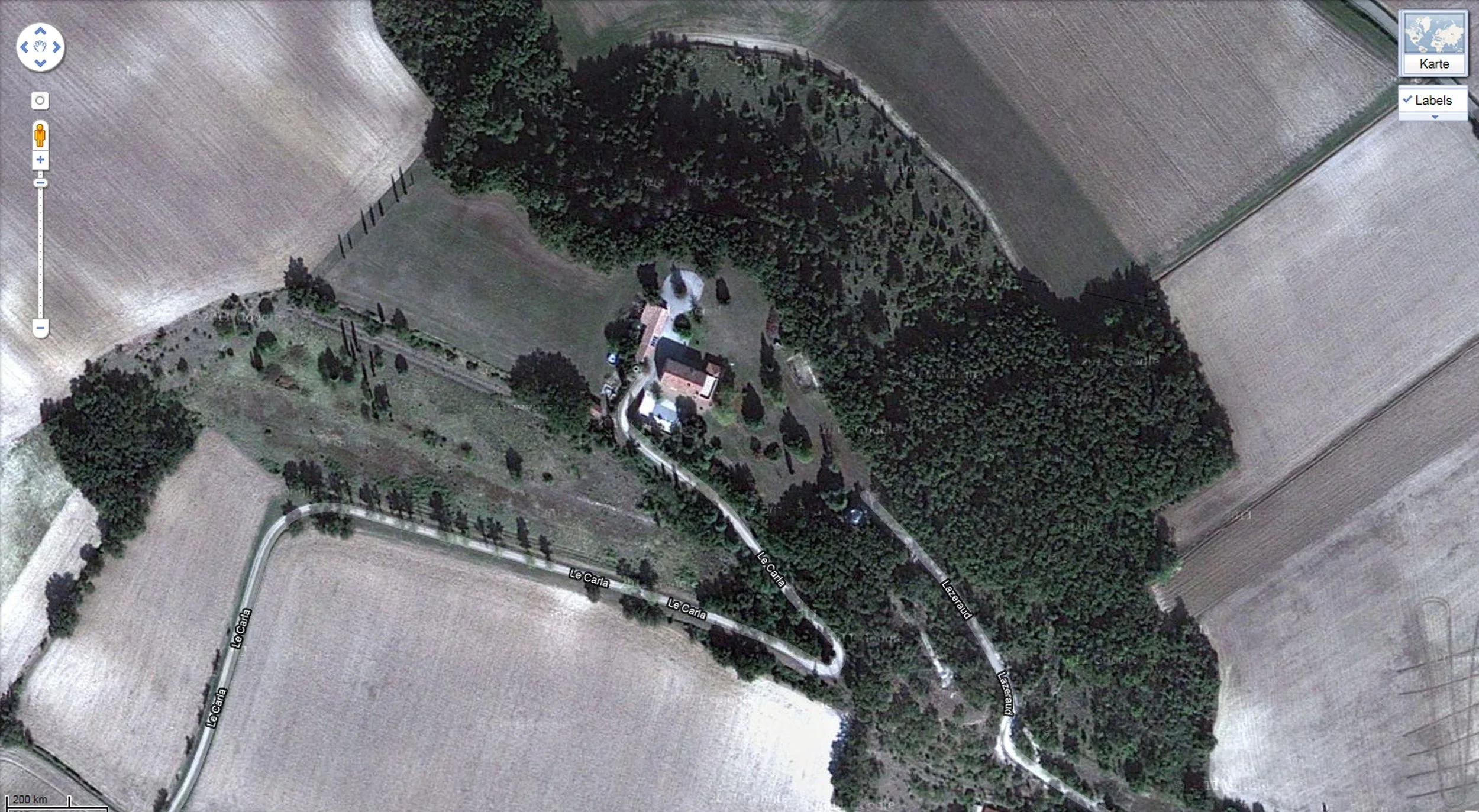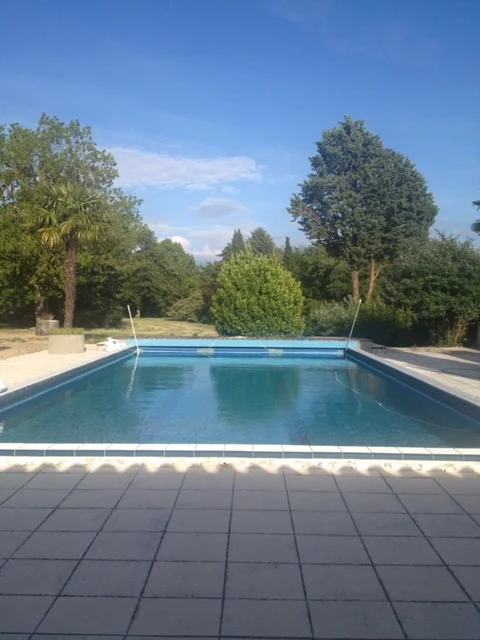Le Carla, Montgey - South-East France EXCLUSIVE TO IRIDIUM
















Le Carla, Montgey - South-East France EXCLUSIVE TO IRIDIUM
Small estate for sale near Montgey, France
Only 30 minutes by car from Toulouse international airport, this unique property gives you the feel of complete freedom and independence.
A tasteful, sound, renovated farm originally built in the 18th century. The dignified, independent location on a hill provides views of the Pyrenees and the Black mountains.
The calm and tranquillity suggest it should be the location of château and hence the name of the estate “Le Carla” (from the chatlet).
The garden area boasts mature trees, especially oaks, giving this property a closed character. The newly built pool measures 6 x 12 metres and is tiled. It is powered by an automatic water treatment and control system. An automatic roller system covers the pool. A sauna for four people is located in the pool house.
The interior is modern and spacious with style elements to maintain the period feel of the farm. A satellite system and two open fireplaces will satisfy your leisure time. The kitchen has an air-conditioned pantry, a gas connection for the cooker and an exhaust flue.
Plot: 43,700 m²
Bedrooms: 4
Baths: 3
Price: EUROS 1,950,000 - complete with all fixtures, fittings and furnishings
Specification
Rooms: 5
Living area ca.: 450.00 m²
Accommodation type: House (detached)
Land area ca.: 43,700.00 m²
Usable area ca.: 500.00 m²
Floors: 2
Bedrooms: 4
Bathrooms: 3
Guest WC:
Condition: As new
Construction phase: House completed
Year of construction: 1678/2010
Quality of fittings: Luxury
Last renovation/refurbishment: 2013
Heating: Gas central heating
Type of heating: Solar heating
Vacant from: Immediately
Suitable for holiday let: For 10 People
Garage/parking space: Garage and parking for 6 vehicles
Easily accessible:
1st Floor 2 Maisonette Apartments
Each of 35 m²
Fittings
Main house:
- New ceilings (reinforced concrete)
- New roof
- New extensions (Winter garden, West house)
- Under floor heating (throughout ground and first floors)
- Mahogany windows with double glazing
- 3 chamber waste water treatment system
- 50 m2 apartment (2 rooms + toilet, washbasin)
- 2 open fireplaces
- Kitchen with air-conditioned pantry
- Dining room
- Winter garden
- 40 m2 covered terrace
- 50 m2 roof terrace
Outdoor area:
- 3 double garages
- Garage for agricultural machinery
- Gas and solar heating system in the garage
- Large, tiled pool (6 m x 12 m)
- Technical pool room with electrolytic water treatment and automatic control system
- Sauna for up to 3 people
- Original cistern 22 m deep
- 5 garden lights from Munich
- Drainage system for all roofs and paths
- 20 m2 barbecue area with heat dissipation to the heating tank
Side building:
- Wooden children’s house of 26 m2
- TV and telephone connection
- Toilet, shower and wash basin
- Kitchenette
- Mezzanine sleeping area
Location:
50 km east of Toulouse, 30 minutes by car from central Toulouse.
40 minutes from Toulouse airport.
1 hour from Narbonne (Mediterranean).
2.5 hours from Bordeaux (Atlantic).
The nearest shop is in Revel, 7 km away.
Proof of investment costs can be provided.
Le Carla, Maison Signorielle: BACKGROUND
At the end of the Ice Age, due to the decline of the glaciers, three terminal moraines formed in the French Laugue/Doc Moutagne Noir border. In 1620 on the outermost of these, the first well and a 4.8 ha farm were built from local limestone.
Originally, the entire southern slope was a vineyard, until the farmers destroyed their vines in protest against Bordeaux wine taxes. The name Midi Pyrenees corresponds to the location between the Mediterranean and the Atlantic Ocean at a distance of 80 km to the Pyrenees. The landscape is very similar to that of Tuscany in Italy. Historically, this area was part of Catalonia, which can still be recognised today through the language of the local population.
THE HOUSE: LE CARLA
In 1996 the current owner bought the Le Carla estate. After a decade in Port Grimaud, they felt it was time to move on from the glamorous area around St. Tropez to the original France. They were overwhelmed by the views, the tranquility, the light during the day and the clear night sky. Here, at Le Carla they were certainly able to retreat from their busy city lives as entrepreneurs and light designers.
To fit their then growing family, the villa required complete refurbishment.
They decided to keep the original and traditional designs to preserve the character of the building and the area but completely refurbish the house to accommodate the lifestyle of their family. They did it all: a new roof, new floors, new windows, 3 double garages, fitted a 6x12 m outdoor swimming pool with sauna, children's wooden house, barbecue area and finally beautiful landscaped gardens
· The underfloor heating and hot water are supplied to the house from a district heating system.
· All wastewater from the roof feeds a pond through underground pipes.
· The tiled pool which is up to 3m deep, is operated with a Diatomée water treatment syste
· Sauna integrated into the swimming pool design creating a spa area.
On the ground floor is the winter garden, kitchen, dining room with open fireplace, two guest rooms with washroom and a guest bathroom.
The first floor leads to the Master bedroom with en-suite bathroom and a 50 m² terrace. Three further bedrooms are also situated here, together with a bathroom and a covered patio, which faces north to shelter from the sun and to offer tranquility.
The guest house also acts as a wind barrier on the north side of the house. Here guests can reside in two comfortable apartments each 50 m². Both are equipped with bathroom and kitchen.
There is a utility building, with the services equipment, solar thermal heating, adjoining workshop, Garages and Laundry.
Trained staffs for the house and garden are available to a prospective buyer.





















