Chalet Pomone, Vaud, Switzerland


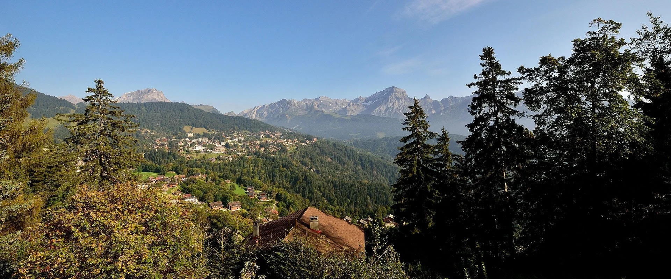

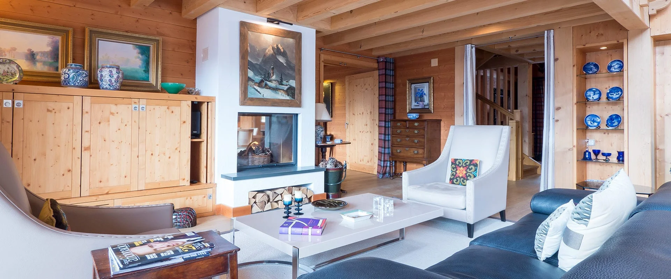
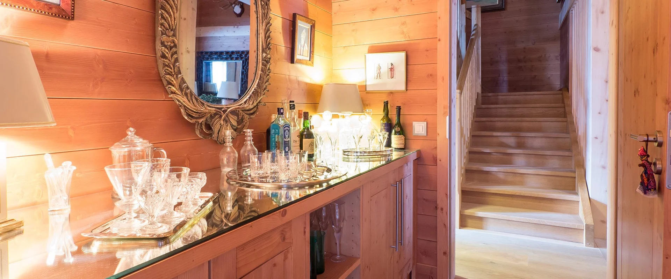

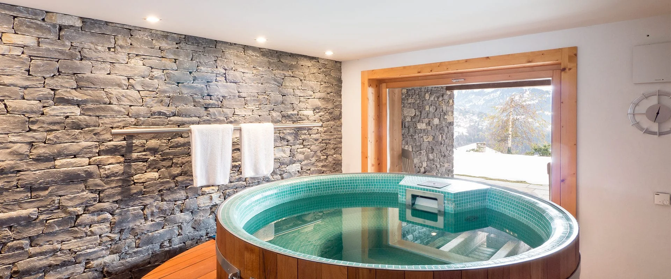
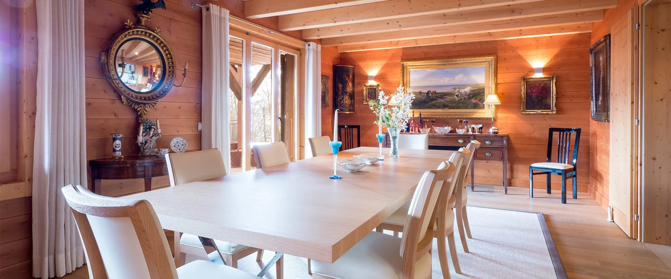
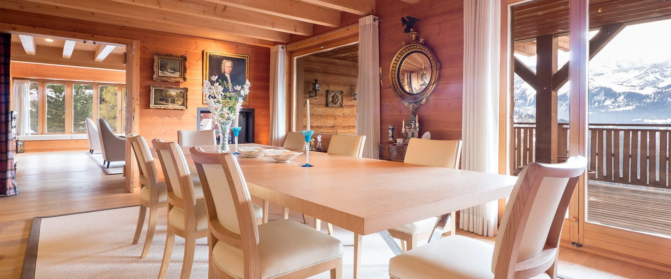
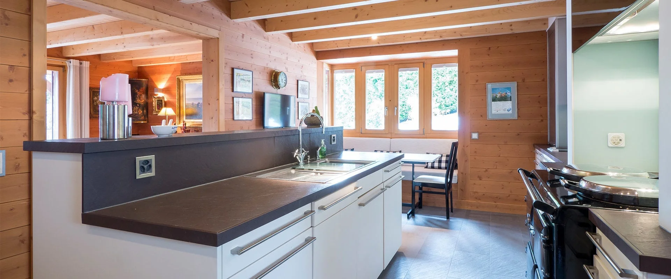


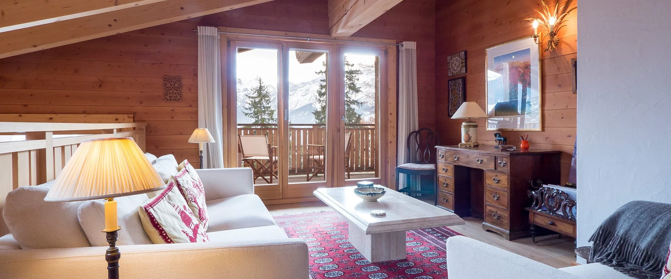



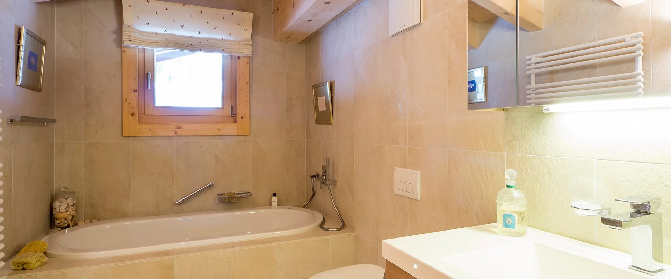


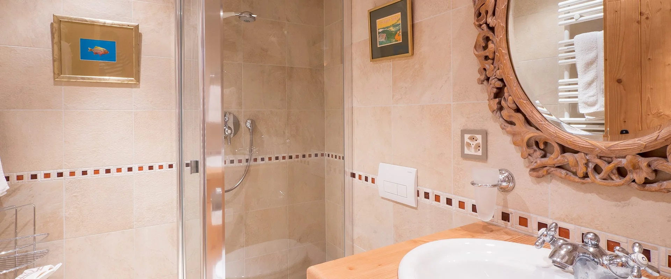

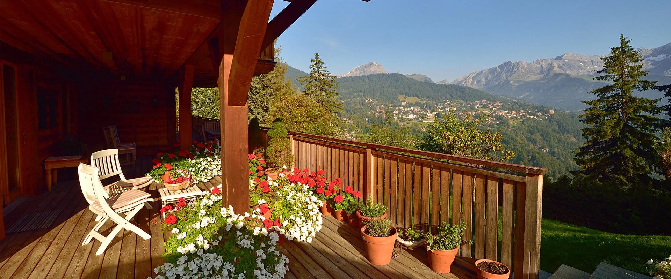
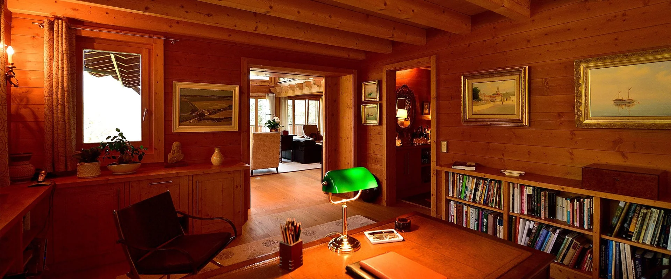
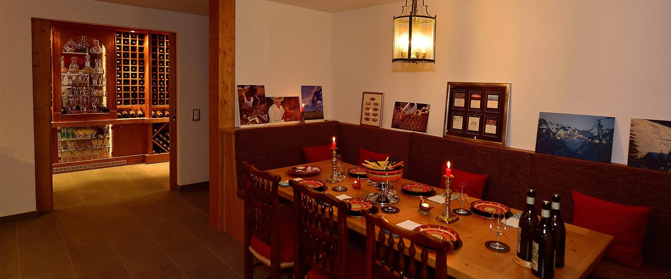
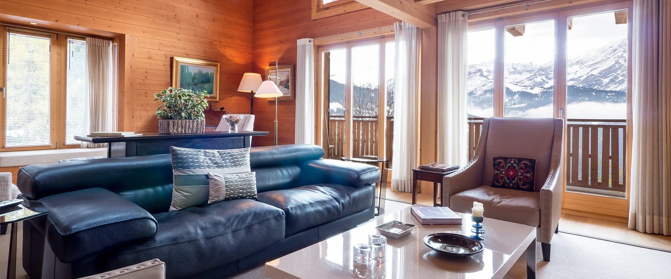
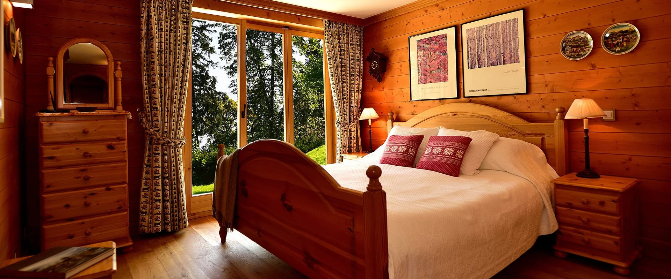

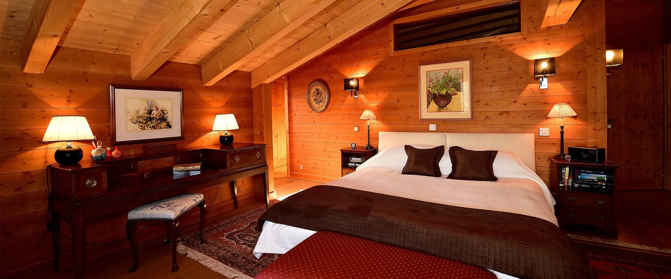
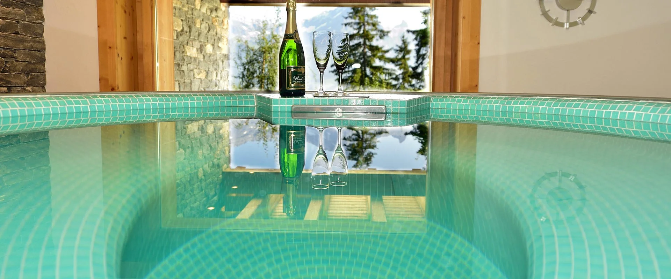

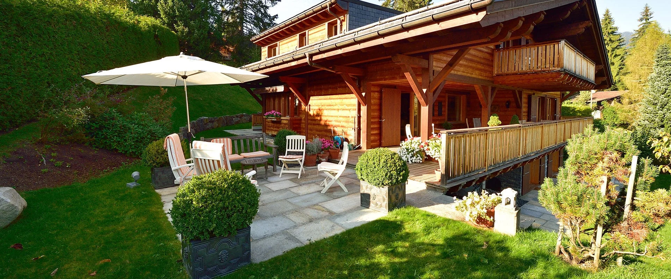

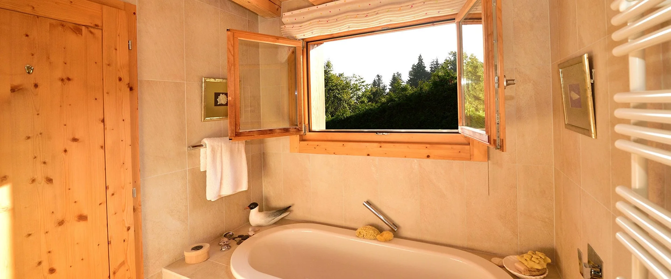

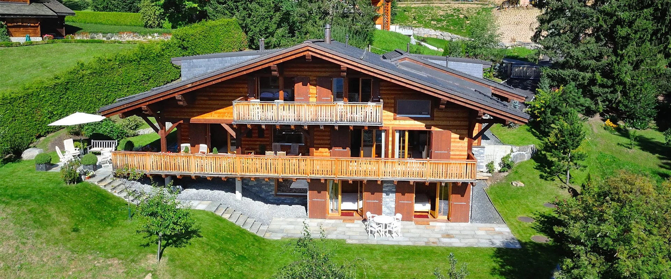
Chalet Pomone, Vaud, Switzerland
Chalet Pomone is a beautifully presented and substantial chalet in immaculate condition. Built in 2006 it was designed to a high specification and luxurious standard by the renowned architect Joe Filippone.
With spacious entertaining rooms, luxurious bedroom suites and breathtaking views, this wonderful family chalet is s perfectly positioned to enjoy the benefits of the nearby village whilst savouring the peaceful surroundings.
Price: CHF 5,500,000
This family chalet enjoys wonderful views and is located in the exclusive Les Ecovets area of Villars-sur-Ollon, a sophisticated year-round resort with four international schools, indoor and outdoor sports and swimming facilities, an ice rink and numerous shops. The cosmopolitan lakeside resorts of Montreux, Vevey and Lausanne are within easy access, as are the mountain resorts of Gstaad, Verbier and Crans-Montana. The chalet’s name derives from Pomona, a mythological Roman goddess associated with family life and blossoming trees. It is aptly named given both its surroundings and its role as a cherished home to the family of the owner who built it eleven years ago.
About The Property
Occupying a secluded plot of 1,640m2 and surrounded on three sides by lawns, trees and hedges, the chalet’s living space covers approximately 423 square metres plus 48 square metres of garaging. The chalet was designed to include high end features such as geothermal underfloor heating throughout, domestic hot water boosted by a solar panel and the facility to re-use roof water stored in underground tanks. These eco-friendly systems are economically efficient and rarely found in other chalets.
Ground Floor:
The main entrance to the chalet opens into a spacious hall with large cloakroom/WC and a study/library with views over the mountains. A large kitchen/breakfast room with impressive AGA opens onto the dining room and large living room, both of which have double windows opening onto the sizeable south-facing balcony deck to the front of the house, and tiled outdoor dining area to the side of the chalet.
First Floor
On this floor is situated the master bedroom with two independent dressing rooms both leading to their own en suite bathroom and shower rooms. Double doors provide direct access to the south-facing balcony and views over the Vaudois Alps. Also located on this floor is a second sitting room in the gallery with balcony and a second bedroom with en suite bathroom.
Lower Ground Floor
The lower ground floor has two guest bedrooms each with en suite bathrooms and access to the terrace, a hot tub with impressive views over the garden and mountains beyond, a carnotzet and kitchen for entertaining and a superb walk-in wine cellar with temperature and humidity controls. There is also an independent ski entrance with ski store and a nuclear shelter.
There is a two-car garage with an adjoining single garage plus outside parking for five or six cars. The garage doors and entrance gates are remote controlled.
The lawns surround the chalet on different levels and are laid with mature bushes and trees.
Available to Foreign Buyers
Habitable Area: 423m2
4 Double Bedrooms
Garage for 3 Cars & Extra Parking for 5 Cars
4 Ensuite Bathrooms
South Facing Balconies, Terrace & Lawns
75 Minutes from Geneva Airport
Wine Cellar, Indoor Jacuzzi & Carnotzet