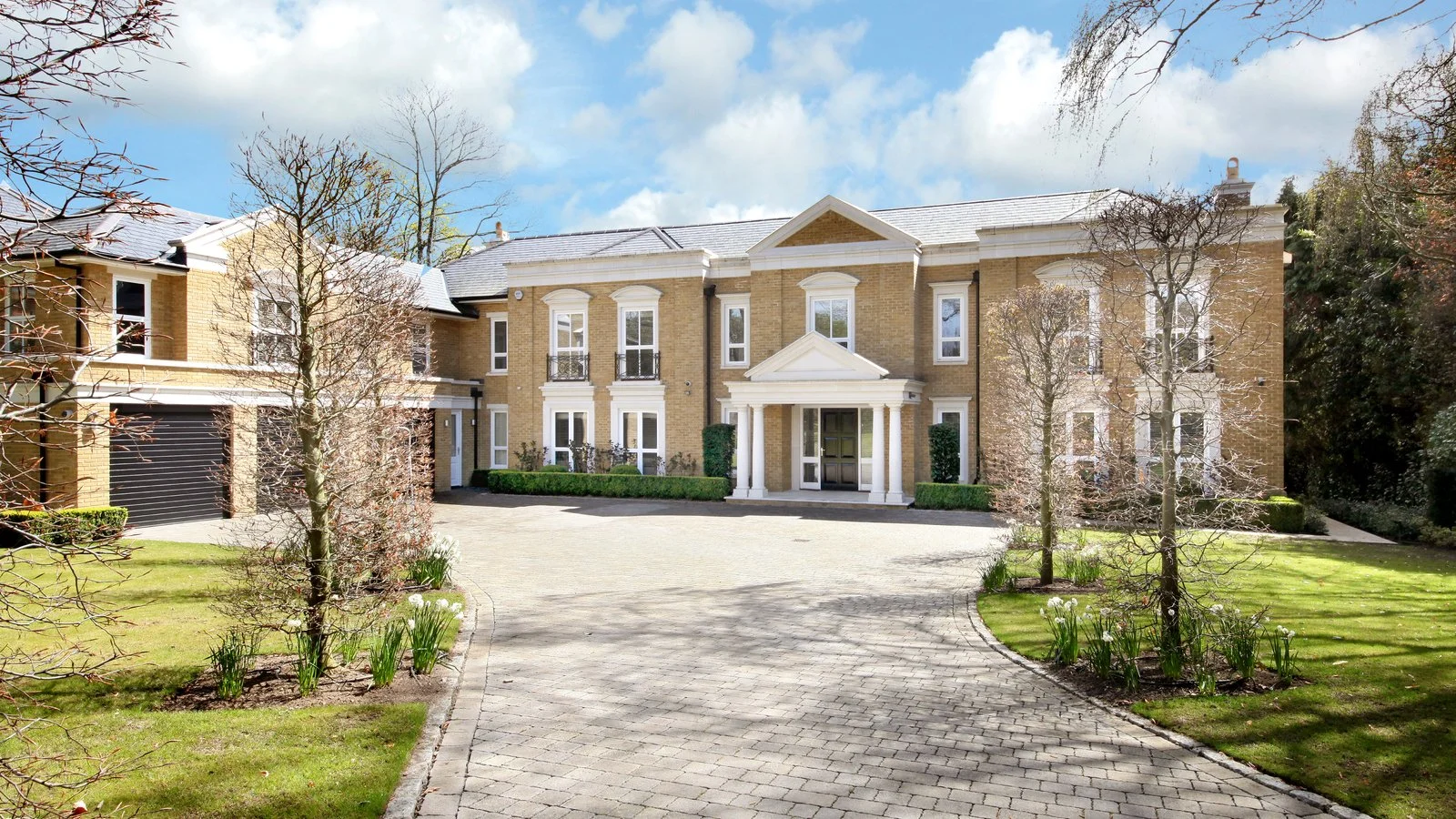12 Eaton Park, Cobham, Surrey - WITHDRAWN FROM MARKET












12 Eaton Park, Cobham, Surrey - WITHDRAWN FROM MARKET
An impeccably presented family home, arranged over three floors , including basement leisure complex and a separate annexe over the triple garage.
Le Chene is located with the coveted Eaton Park Estate. This prestigious home offers six bedroom suites and is situated in a secluded position providing security and privacy and is set within beautifully landscaped grounds covering circa 0.65 acre.
Through the electric wrought iron gates, a sweeping driveway takes you to the property which emanates an air of grandeur throughout. An impressive double height entrance hall, with high ceilings and natural light, exceptional levels of specification and craftsmanship reflect the property's opulence .
The drawing room and dining room present a stylish and chic space for formal entertaining, along with the bespoke kitchen by Extreme Design which is open plan to the breakfast/family area. Fully equipped with Miele appliances, every attention has been taken in creating a kitchen/family area which is a delight to spend time in.
The magnificent family room with temperature controlled wine room and the breakfast area also provide perfect space for family living and entertaining. From here, French doors open on to the terrace area and gardens with southerly orientation.
Five bedroom suites are offered on the first floor, the master bedroom benefitting from the added convenience of His and Her's dressing rooms and a large luxury bathroom suite. Above the triple garage is a self-contained annexe providing a further bedroom, bathroom and kitchenette, ideal for staff accommodation.
Le Chene has been designed to create a significant space for leisure, relaxation and entertainment. From the family room, stairs will lead down to the impressive swimming pool complex with its adjoining gymnasium, steam room, changing facilities, spa bath and access up to the gardens.
Price: £25,000 per month (also for sale: £5,950,000 - guide) - WITHDRAWN FROM MARKET
