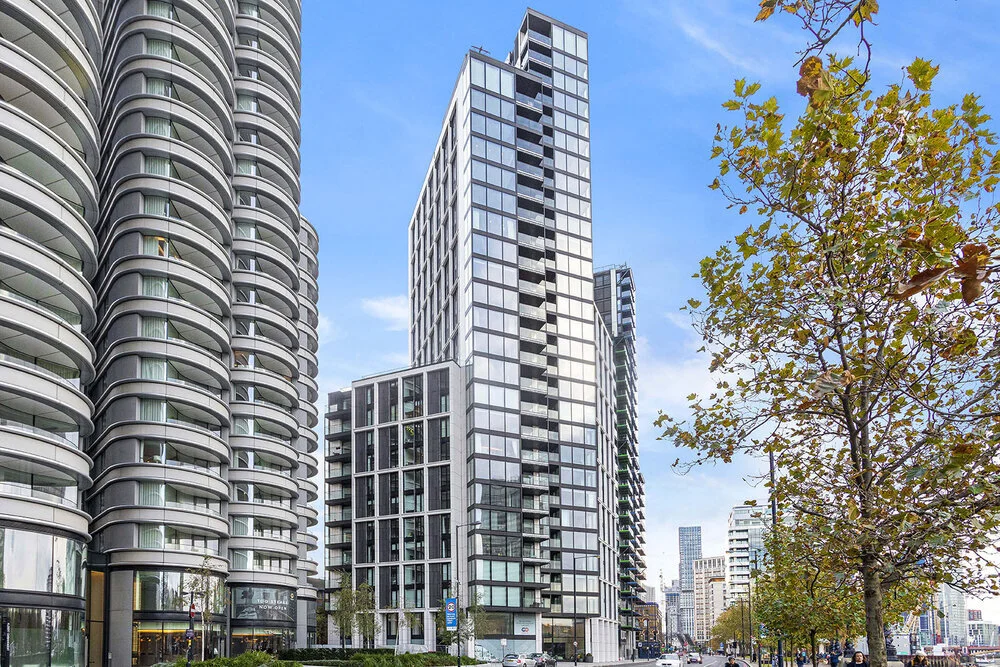The Larchmont Suite, The Dumont, SE1 - LET











The Larchmont Suite, The Dumont, SE1 - LET
An outstanding lateral 4 bedroom apartment in one of London's newest and most impressive riverside buildings, offering world class views of the city towards the Houses of Parliament. This is without question one of the most desirable lateral apartments on the river.
This property, named The Larchmont Suite, has a river facing reception room and adjacent dining room separated with stylish glass partitions. There is direct access to the river facing outside space from these reception rooms. There is a very well equipped and semi open plan kitchen with a stylish design and ample storage. Miele appliances and spacious work surfaces make this a kitchen to spend time in to cook, socialise and admire the views.
The bedrooms offer luxurious accommodation and ensuite bathrooms. The principal bedroom suite looks south over the suburbs and Canary Wharf in the distance as well as east towards the city. There is a walk in dressing area and a luxurious bathroom with a shower, bath and double basins.
There is ample storage in all the bedroom suites, stunning views of the city in all directions depending on which room one chooses. The 4th bedroom is close to a secondary entrance and could be used as staff quarters or for a "granny annex" or for a young adult to come and go.
This apartment has two parking spaces within the secure underground car park.
Albert Embankment benefits from tube access via Vauxhall or Lambeth stations, as well being just across the river from Westminster.
Victoria, the West End and Sloane Square are all nearby. The new amenities at Battersea Power Station and Battersea Park are also close by.
Price: £3,650/WEEK - LET
Key Features
Stunning City Skyline and River views
Ten Pin Bowling & Pool/Billiards Room, Private Cinema
12th Floor residents' lounge, dining room and roof terrace
24 Hour Concierge & Secure underground parking.
Infinity pool, gym and spa facilities located in The Corniche
Details
Bedrooms: 4
Bathrooms: 4
Reception Rooms: 2
Area: 2584 sq ft
Floor Plan
