Upper West Side, New York






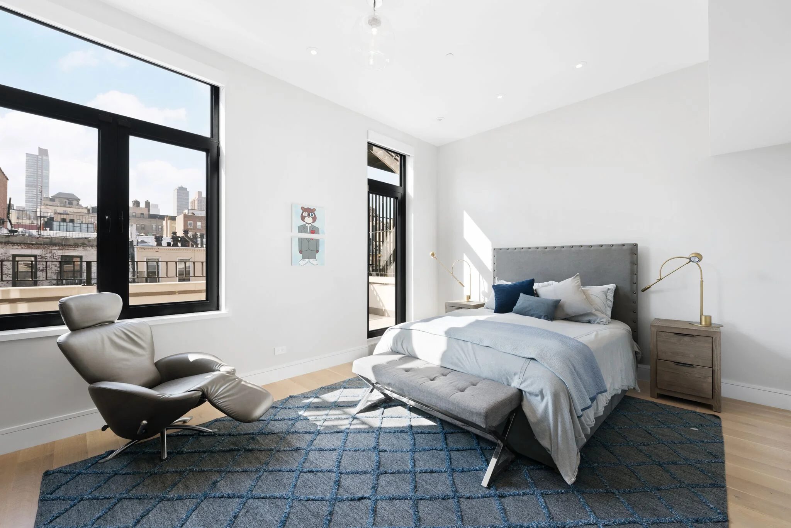
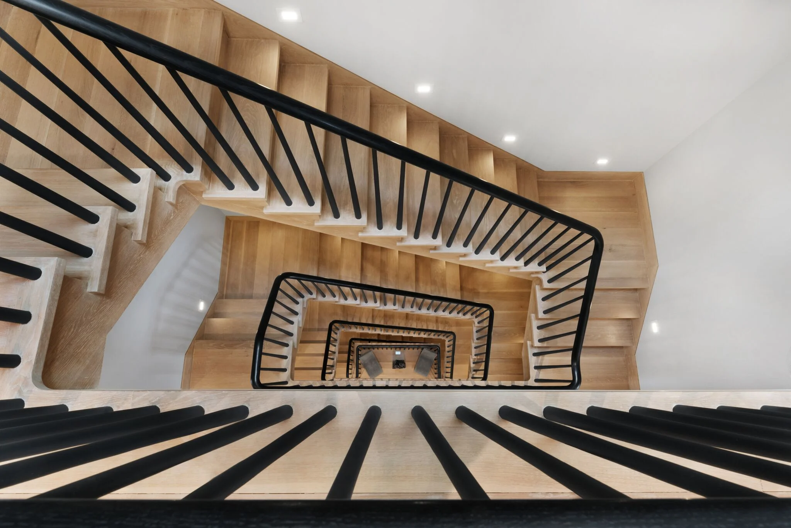


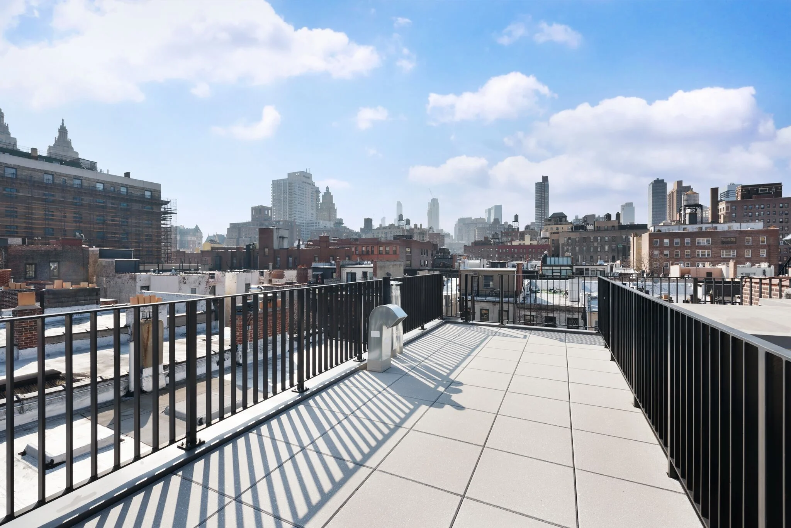

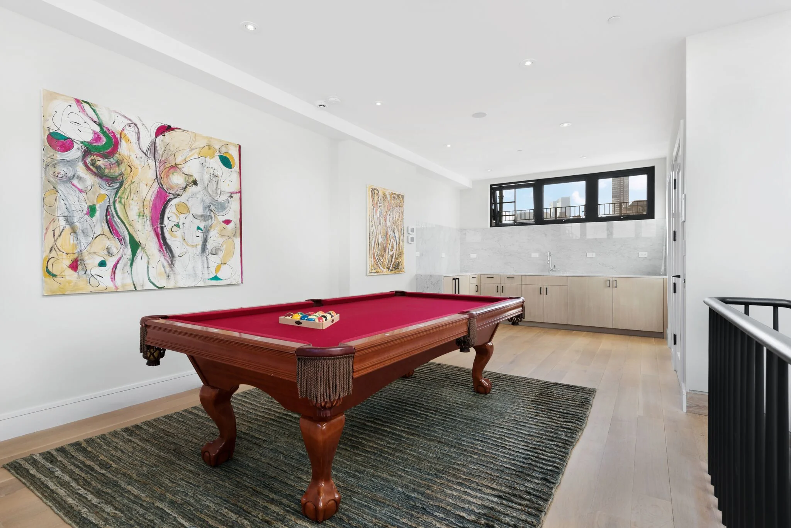
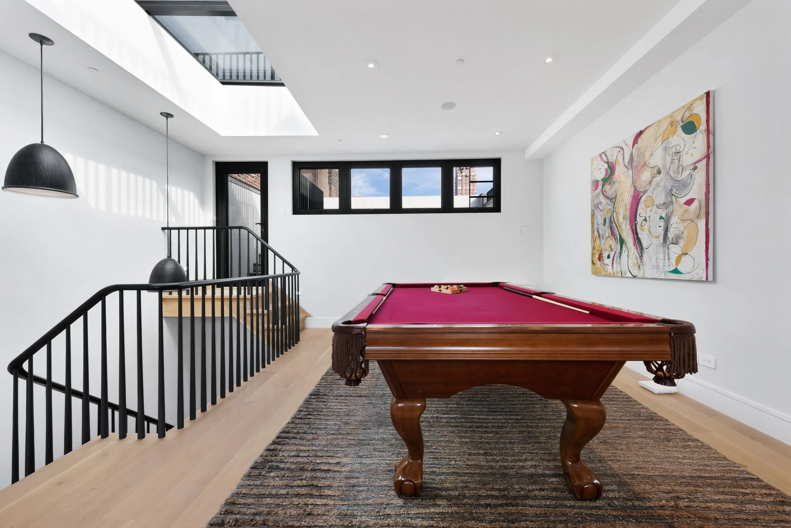
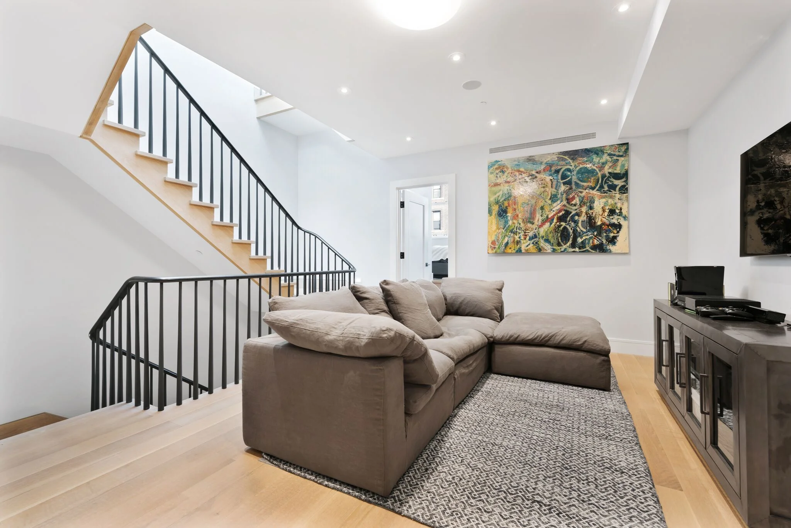











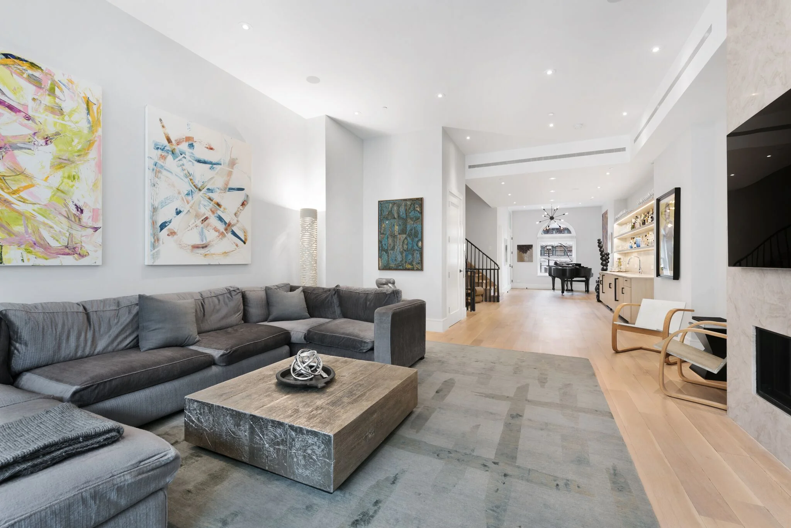










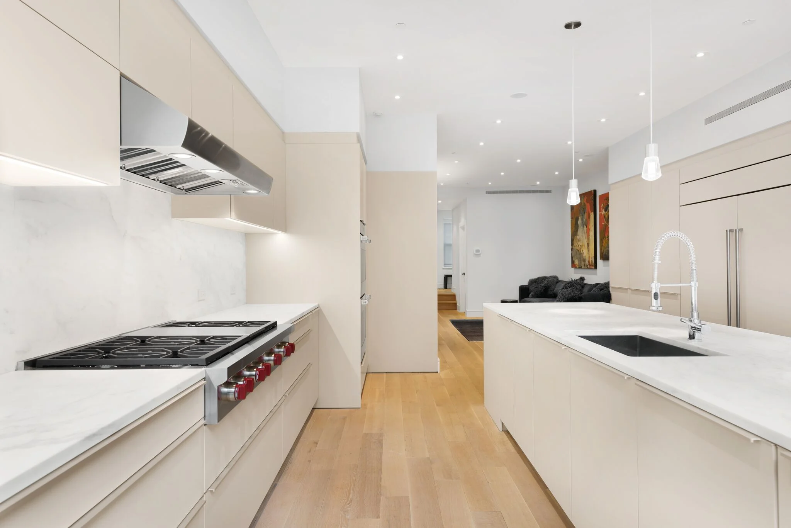



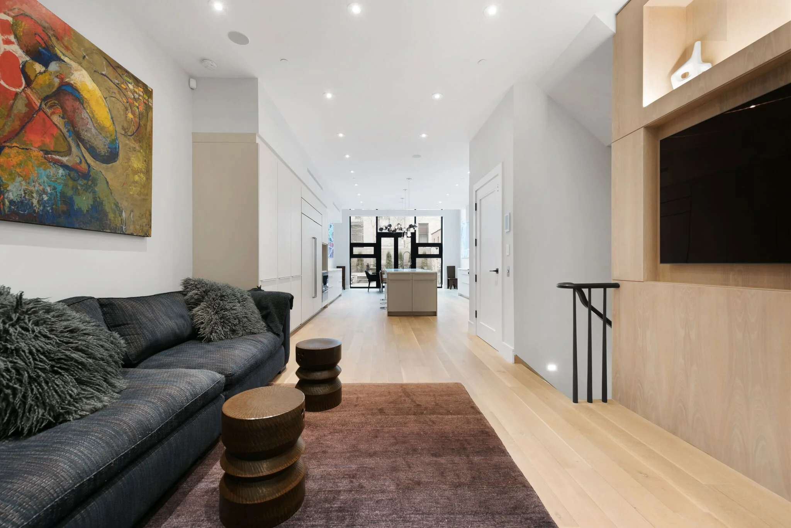






Upper West Side, New York
118 West, 76th Street
Situated in the highly desirable west 70s, in close proximity to Central Park, this sun filled, 20-ft. wide, 8,500 square foot townhome with its sprawling and inviting loft-like open spaces embodies the essence of modern urban design set within the size and scale of a turn of the century home that is accentuated by 1,800 square feet of outdoor space.
While the sleek interior aesthetic represents the pinnacle of modern luxury, the warm and inviting details truly create a sense of home. Upon entering the house, one is immediately greeted by 22-feet-high double height rear windows, which flood the entertaining spaces with an abundance of natural light that is highlighted by a grand atrium with parlor floor balcony. This wall of glass opens onto a landscaped garden with gas grill that provides the ideal setting for entertaining or casual relaxation. The front of the house features large double paned windows that provide views of the picturesque Museum of Natural History.
In addition to its impeccable style, the townhouse is filled with state-of-the-art elements and technology at every turn. High-end appliances from Sub Zero, Miele and Wolf are found in the Poggenpohl designer kitchen, as well as stunning Carrara marble counters. The AV and Elan Smart House systems allow the lights, shades and audio to be controlled right from a smart phone. Brilliant Taj Mahal natural stone fireplaces create ambiance in the master bedroom and parlor living room. The high-speed, commercial-grade elevator reaches all seven floors from the finished basement, which contains a 1,000 bottle wine cooler and recreation area, to the penthouse with a pool table and wet bar. Each of the seven bedrooms is equipped with a large walk-in closet and a full en-suite bathroom.
118 West 76th Street is ideally located in the heart of the Upper West Side, providing the discerning buyer with easy access to Lincoln Center, Columbus Circle, and the neighborhood's eclectic array of fine dining and shopping options.
Price: $15,950,000
LOCATION
Between Columbus Avenue and Amsterdam Avenue
KEY FEATURES
- 20'-Wide
- 1800 sq ft of Outdoor Space
- Poggenpohl Designer Kitchen
- Smart House System
- 22 ft Double Height Atrium Style Windows
- Elevator
- Stories: 5
- Est. Square Feet: 8,507 ft2
- Rooms: 14
- Bedrooms: 7
- Bathrooms: 9
