Redevelopment Opportunity - Lymington, Hampshire, South Coast England - SOLD
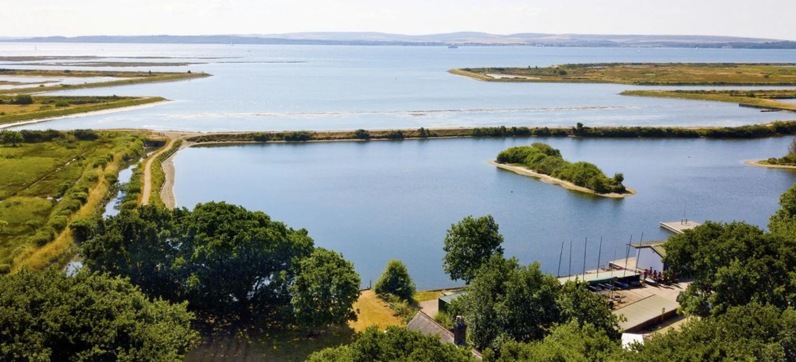

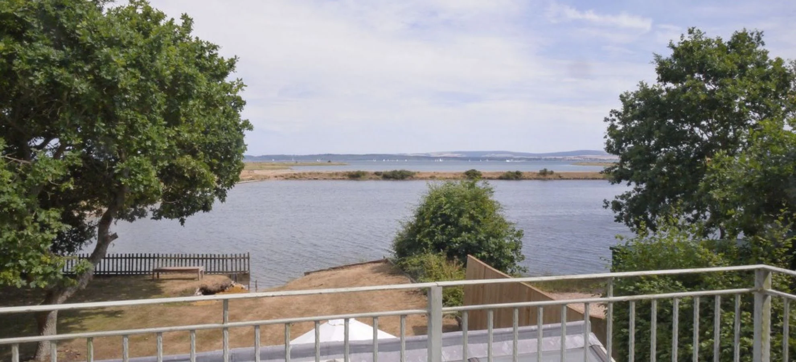
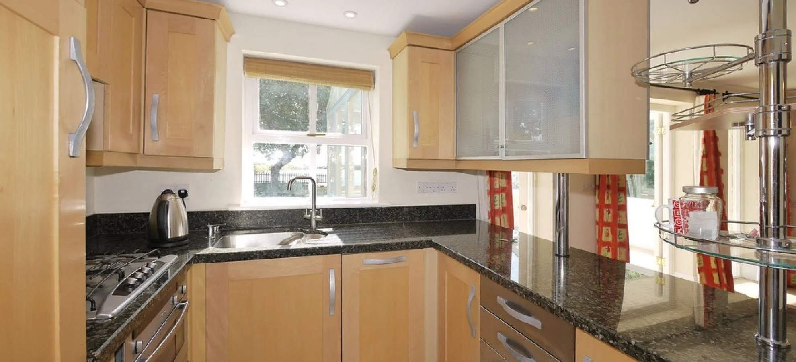
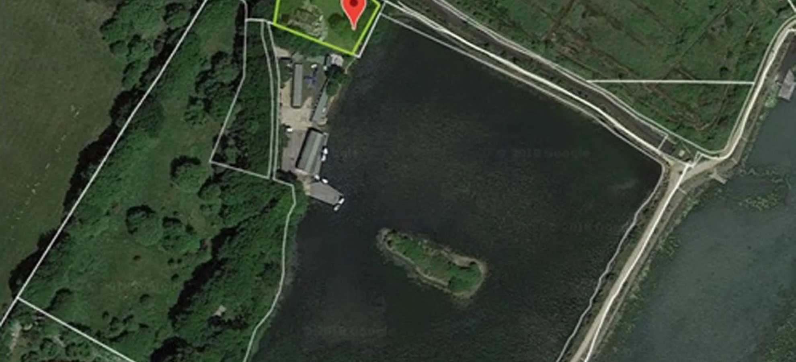
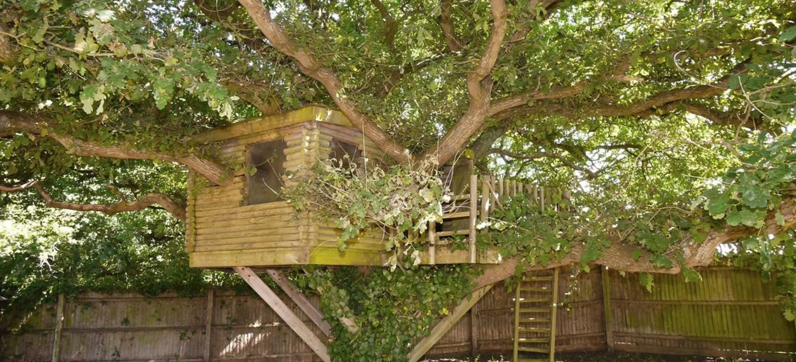
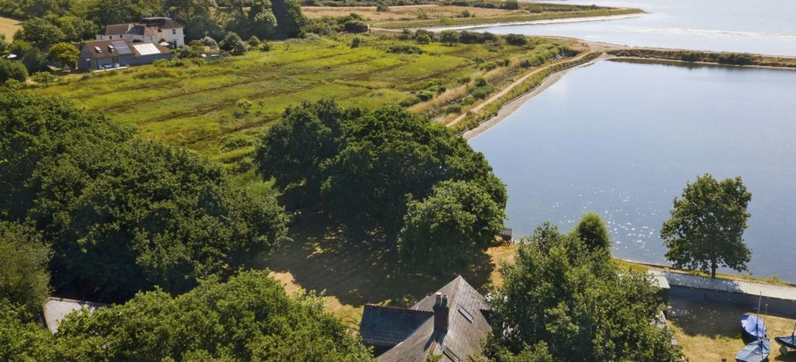

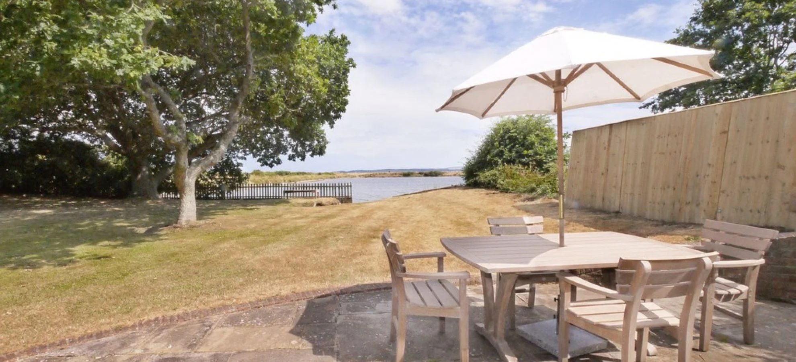
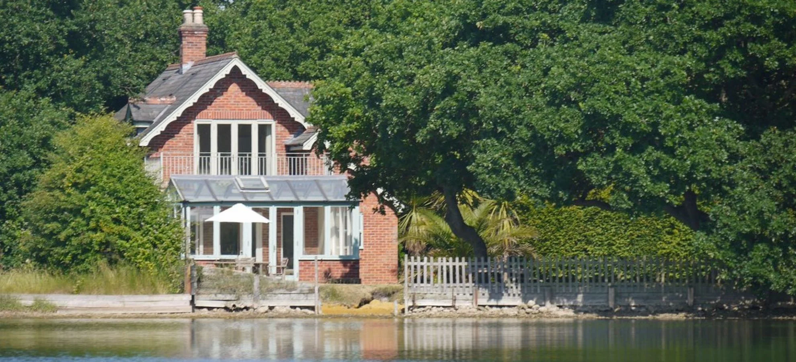
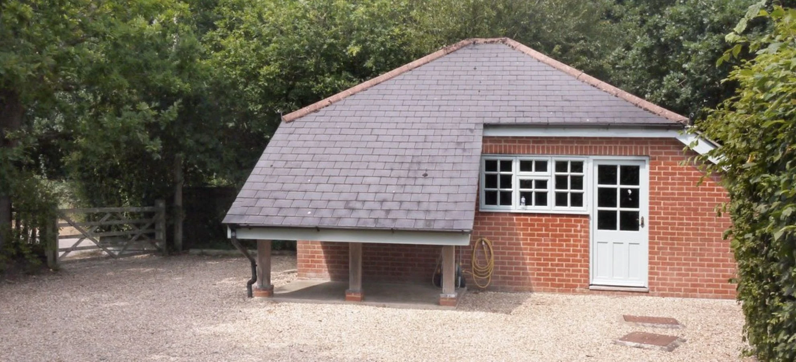
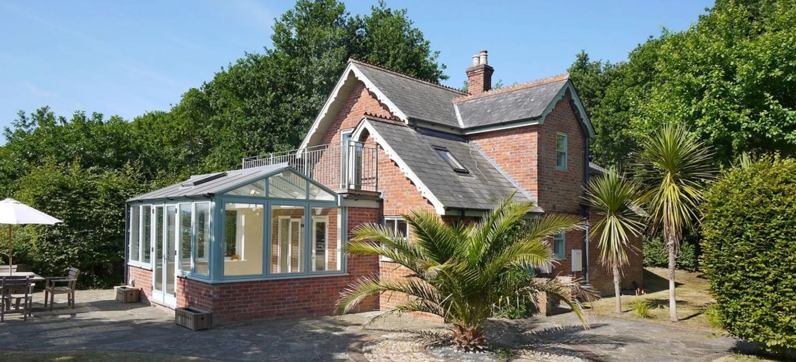

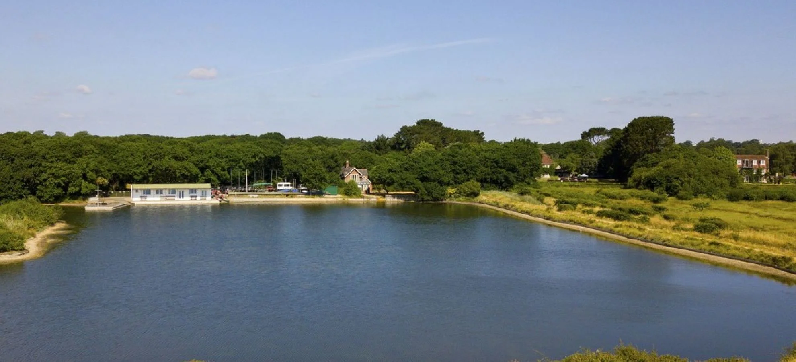

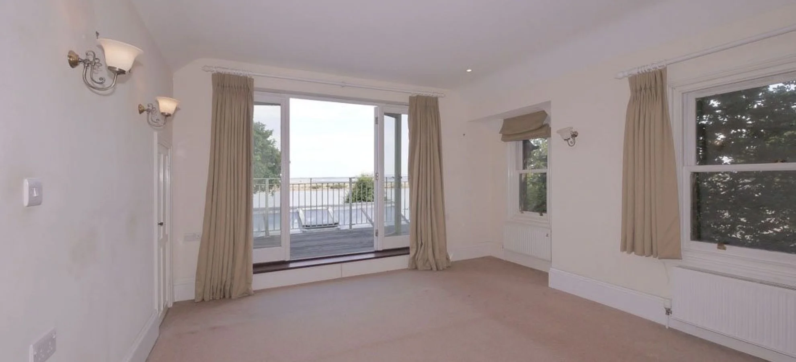

Redevelopment Opportunity - Lymington, Hampshire, South Coast England - SOLD
Enjoying an unrivaled position adjacent to the Solent in the National Park, this two/three bedroom period waterside home boasts fabulous southerly views over the Solent towards the Isle of Wight. This genuinely represents a rare opportunity to acquire a home in this most sought after location.
Kitchen/breakfast room
Utility room
Sitting room
Conservatory
Ground floor shower room
Ground floor bedroom/study
Two first floor bedrooms (master with en suite bathroom)
Double garage & ample off-road parking
Southerly facing garden overlooking the Salterns sailing lake
Unrivaled location
Redevelopment subject to obtaining the necessary planning consents.
INTERIOR DESIGN: Our resident interior designer, Susan Fisher, is able to discuss your requirements at the property.
Price: £1,650,000 GUIDE - SOLD
A stable front door leads into the kitchen/breakfast room with travertine tiled floor and a range of floor and wall mounted units with granite worktops incorporating a four ring Neff gas hob with Neff double under oven, an integrated fridge, and integrated slim line Hotpoint dishwasher. Accessed from the kitchen is a large utility room with a continuing range of floor and wall mounted cupboards with granite worktops, an integrated freezer, space and plumbing for a washing machine, coat hanging space and continuation of the travertine tiled floor. The kitchen then opens into the lovely south east facing sitting room which overlooks the water and has a fireplace and timber mantle over. French doors open into the conservatory which also has a travertine tiled floor and a beautiful outlook over the garden and the sailing lake, together with French doors opening out onto an attractive terrace. There is a ground floor shower room with suite comprising corner shower cubicle, low level WC and pedestal mounted wash basin. There is also a ground floor third bedroom/study. On the first floor there are two bedrooms. The master bedroom enjoys an en suite bathroom with bath with mixer taps and shower attachment, low level WC and pedestal mounted wash basin. There is a useful under eaves storage space, with Velux window and French doors opening out onto the roof terrace with spectacular views over the Solent to the Isle of Wight and Yarmouth. There is a connecting door to bedroom two, which can also be accessed from the hall, again with a large under eaves storage cupboard and access to the roof space with a pull down ladder.
The property is approached along Maiden Lane enjoying two gated entrances with a gravel driveway having parking for several cars and access to the double garage. The garage has power and light with an additional useful storage area. A hedge divides the driveway from the garden, and to the sea side of the property there is a delightful terrace leading round to the conservatory and a feature pineapple tree. The remainder of the garden is laid to level lawn with a number of oak trees, one of which supports a spectacular tree house. The lawn continues down to the water where there is a launch slipway to the Salterns sailing lake providing a safe place to sail, which is also non-tidal. This is used by the Salterns Sailing Club, a private members only club for junior sailing only. It is not open to the public. Use of it by the owners of the property would require joining the club.
The property has had plans drawn up for a replacement to provide a sympathetically modern style of house. This would be down to the personal choice of a purchaser as the property itself provides for a charming Victorian cottage.
SERVICES Mains electricity, water and gas are connected. Private drainage.
