Lymington, Hampshire, South Coast England - SOLD
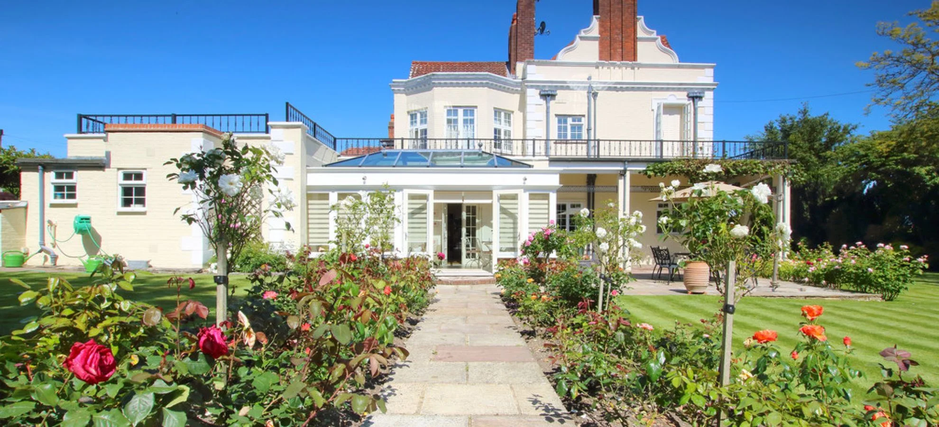

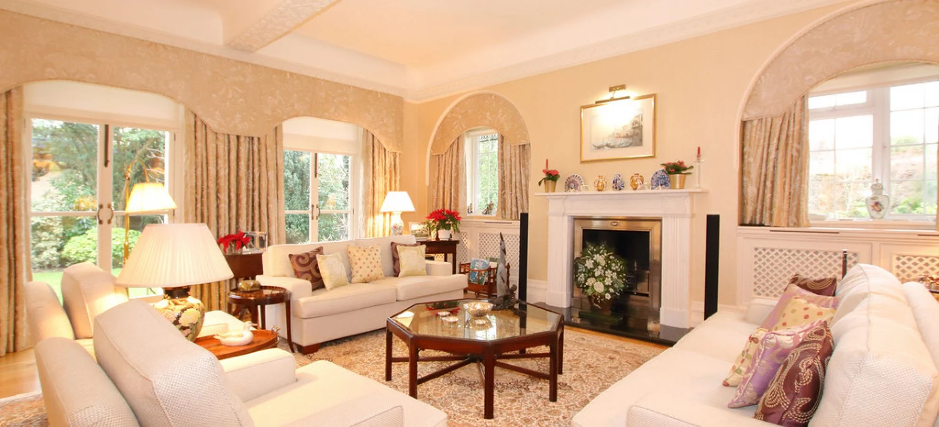
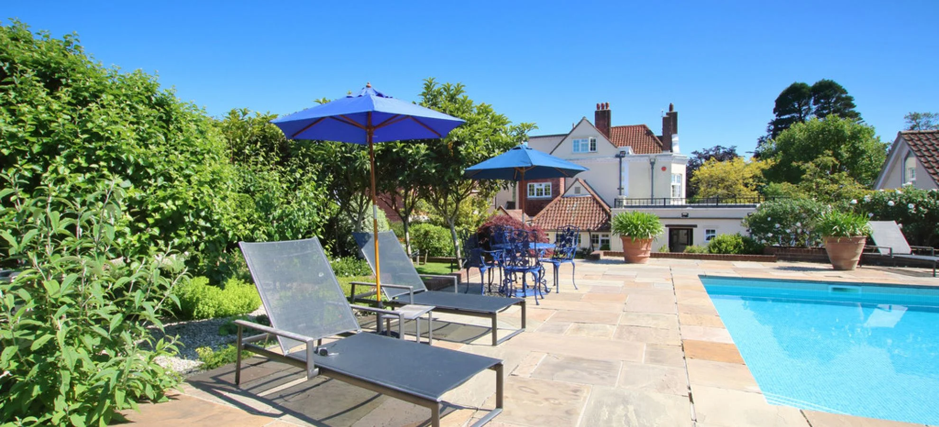


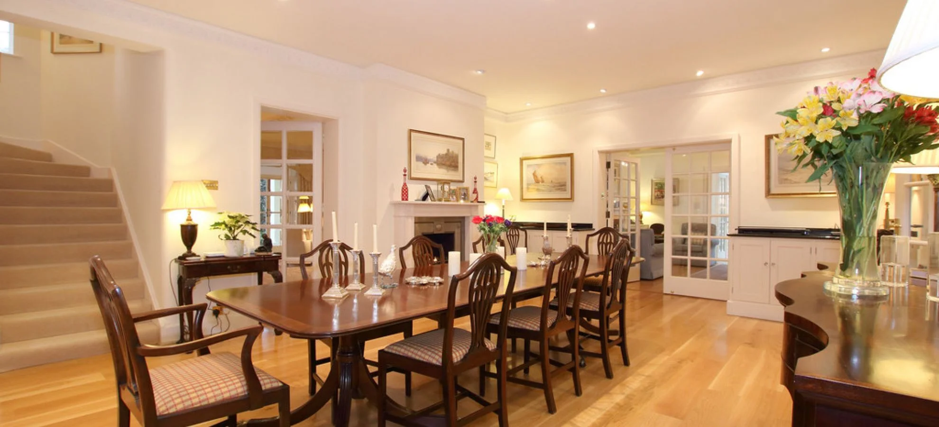



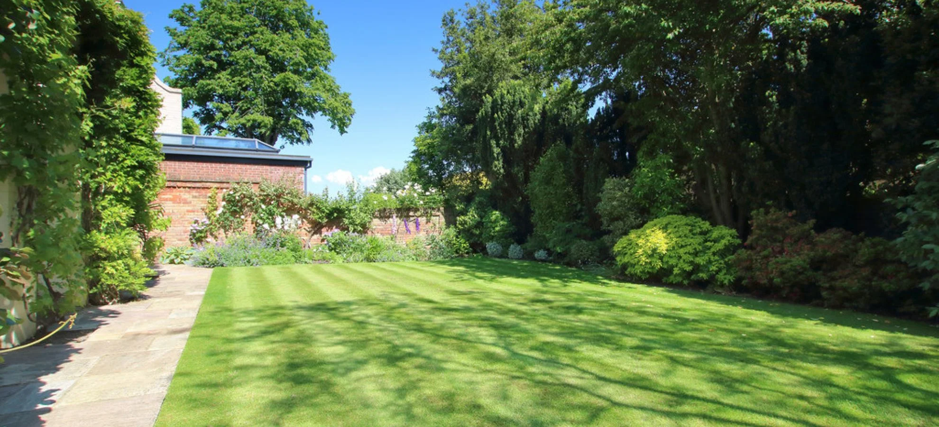
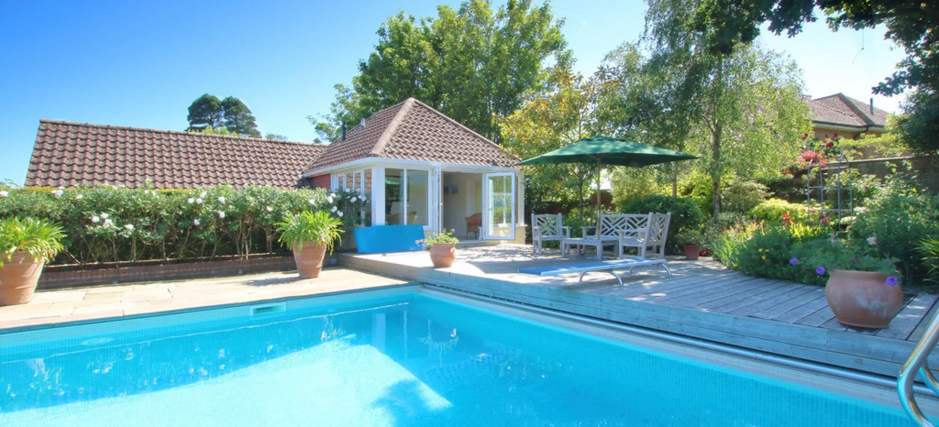


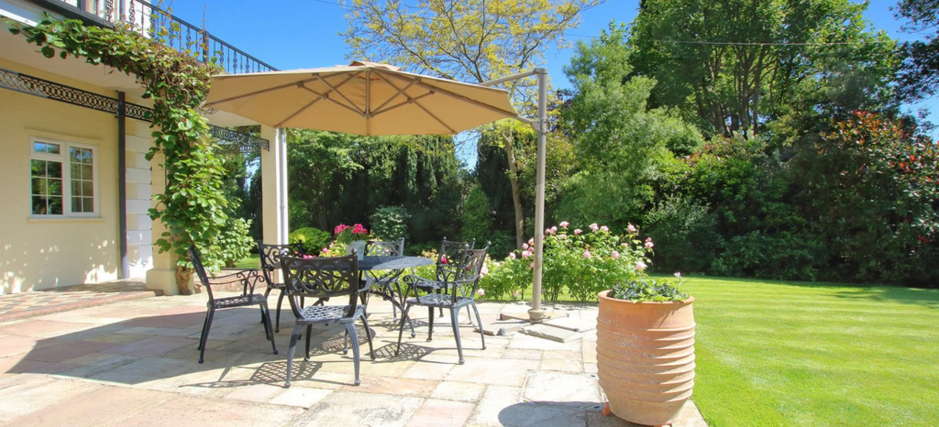
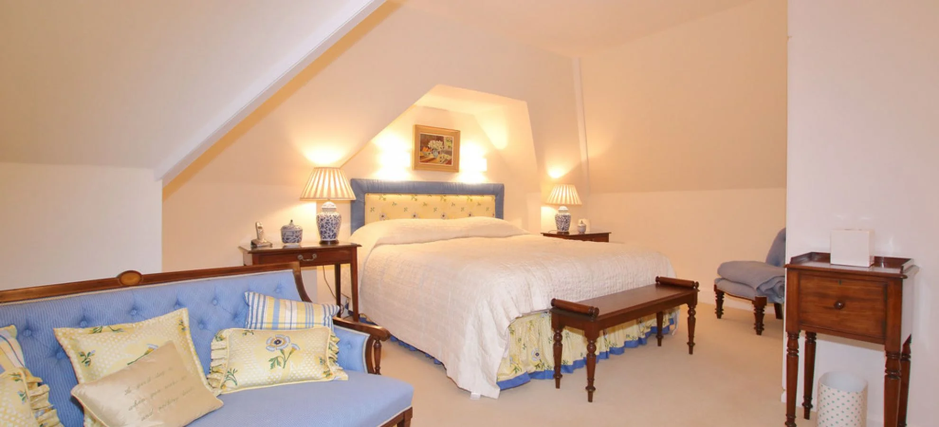
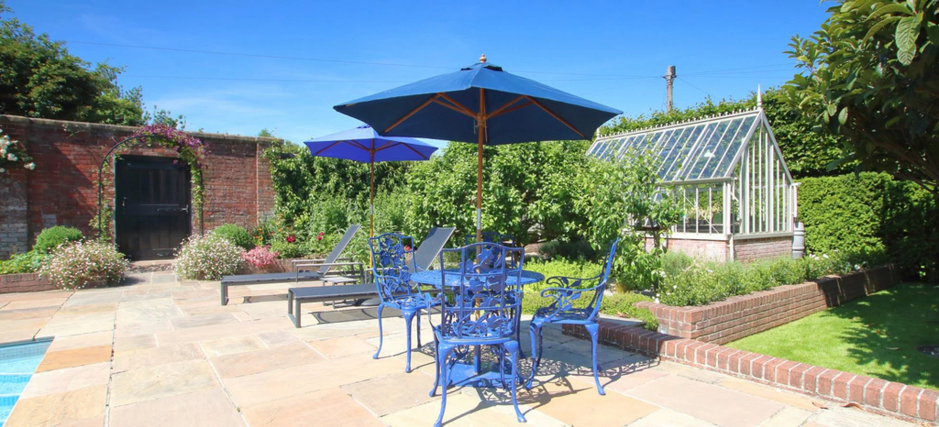



Lymington, Hampshire, South Coast England - SOLD
A beautiful period residence built by the owner of Berthon boatyard in, we believe, around 1878 and situated in this exclusive location in the centre of Lymington being within 300 metres of the quay and 150 metres of the High Street.
Entrance lobby, cloakroom & dining hall
Drawing room, family room & orangery
Kitchen with German appliances, rear lobby with wine store & utility room
Study, store room & cloakroom
Three first floor bedrooms (all with en suites)
Three second floor bedrooms & family bathroom
Private driveway, electric gates & double garage
Swimming pool, pool/garden room & garden implement store/workshop
South and west facing garden
Exclusive location south of the High Street with private gate to Madeira Walk
Price: £3,850,000 NOW SOLD
An attractive covered canopy entrance porch leads to the front door and entrance lobby with oak floor. A glazed door then opens into the dining hall which is a magnificent room with inset down lighters, moulded coving, a range of built-in cupboards and a feature fireplace fitted with a gas coal effect fire. A door from the dining hall gives access into a ground floor cloakroom with suite and coat hanging cupboard. The dining hall also enjoys oak flooring and this continues through into the drawing room. This lovely room faces south and west enjoying French doors opening onto the terrace, an intricate plaster frieze on the beams and wall, and a marble fireplace fitted with a gas coal effect fire. Leading from the dining hall via glazed double doors is the family room which features a stone fireplace fitted with a gas coal effect fire, built-in shelving with cupboards on either side and a further range of bookshelves. There is also a feature round window with French doors on either side opening out into the orangery. This room overlooks the garden, delighting in a lovely south and west facing aspect with French doors leading out onto the patio. The kitchen comprises a luxury range of German units by Bulthaup with Gaggenau appliances, incorporating a ceramic hob set into the island with extractor unit over, an oven, a plate warmer, a steam oven, a coffee machine and an integrated fridge and freezer. There is an extensive range of pan drawers and cupboards, together with inset low voltage lights, and a ceramic tiled floor with under unit lighting. There is a lobby area with a further range of cupboards and a built-in Gaggenau wine store which is thermostatically controlled for separate storage of red and white wine. The lobby then leads through to the rear door and passing a study which is fitted with a range of cupboards and work tops overlooking the courtyard. The rear hall area provides a walk-in coat hanging cupboard and boot store, from which also lies a large utility room with a range of built-in cupboards and worktops, and a range of appliances including a tumble dryer, washing machine, dishwasher, tall fridge and freezer. Leading off from this is a further small store room and a cloakroom with access to the garden.
The staircase from the dining hall leads up to the first floor with an attractive oriel window giving glimpses of the Solent and the Isle of Wight. The master bedroom faces south and west and enjoys attractive views over towards the river, together with a range of built-in wardrobes and an en suite shower room. Bedroom two has a beautiful bay with French doors opening out onto the roof and facing west, together with built-in wardrobes and a beautifully appointed en suite bathroom with shower. Adjacent to this is a dressing area with a further range of built-in cupboards. Bedroom three is currently used as an office with a range of bespoke fitted furniture, and also has an en suite shower room. On the landing there is an entry phone system for the front gates.
A further staircase leads up, curving round to the second floor, where there are three bedrooms; a single and two doubles, with the two south facing rooms enjoying views towards the Isle of Wight and the Solent. There is also a family bathroom on this floor, and, on the landing, there is a shelved linen cupboard.
To the front of the property, electric gates give access into the brick paviour courtyard. From here, there is access to the front door, rear door and double garage with two up-and-over electric doors. Above the garage is a useful storage area which is shelved and to the rear of the garage is a workshop with sink unit. From the workshop, a door leads to two storage areas which have restricted head height.
Also at the rear of the garage is a glazed entrance porch leading into the pool plant room which houses the gas fired boiler and pump and which also has access from the garage. Above this room, leading up a staircase there is access to a studio area with pool changing room facilities, comprising built-in seat cupboards, a separate shower room and a garden room overlooking the pool with French doors leading out onto the decking and swimming pool. At the rear of the courtyard there are brick retaining walls with steps leading up to the delightful swimming pool with a surrounding terrace, decking and access to the pool room. There is also a green house and a variety of specimen small shrubs, plants and trees. The rear wall is listed with private pedestrian access to Madeira Walk giving access to the High Street and also down to Captains Row. The pool measures 37ft by 19ft and has an electric safety cover, diving board and is 7ft at the deep end. The remainder of the garden enjoys a lovely, south and west aspect comprising lawns with a feature paved path, bordered by rose beds and leading to an attractive pond feature. A terrace runs adjacent to the orangery, with the garden boundaries enjoying well stocked beds with a variety of evergreen plants and shrubs. The garden is fitted with an irrigation system and outside lighting, and there is also an outside store where the two central heating boilers, which provide domestic hot water and central heating, are positioned.
The property is situated at the end of a private drive accessed from Grove Road and comprises one of Lymington's most important properties, having been built in 1878 by the Inman family who founded the Berthon Boat company. The main property was split into two in the 1920's with the house now enjoying the majority of the garden and land which has been meticulously maintained over the years, particularly by the current owners.