New Forest, Hampshire, South Coast, England - SOLD
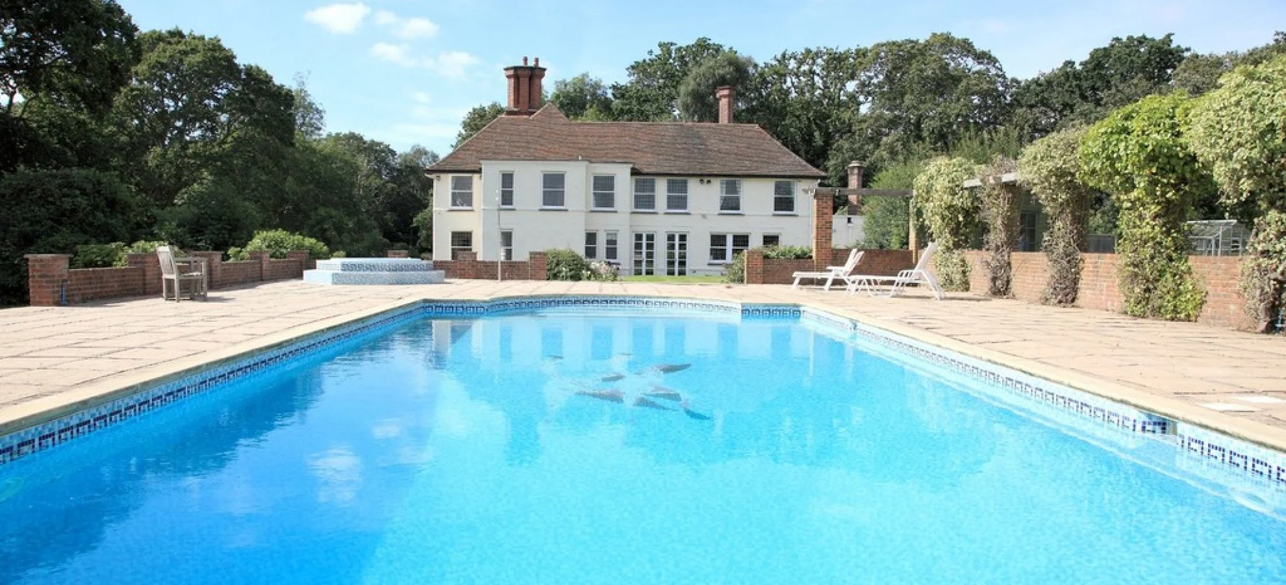

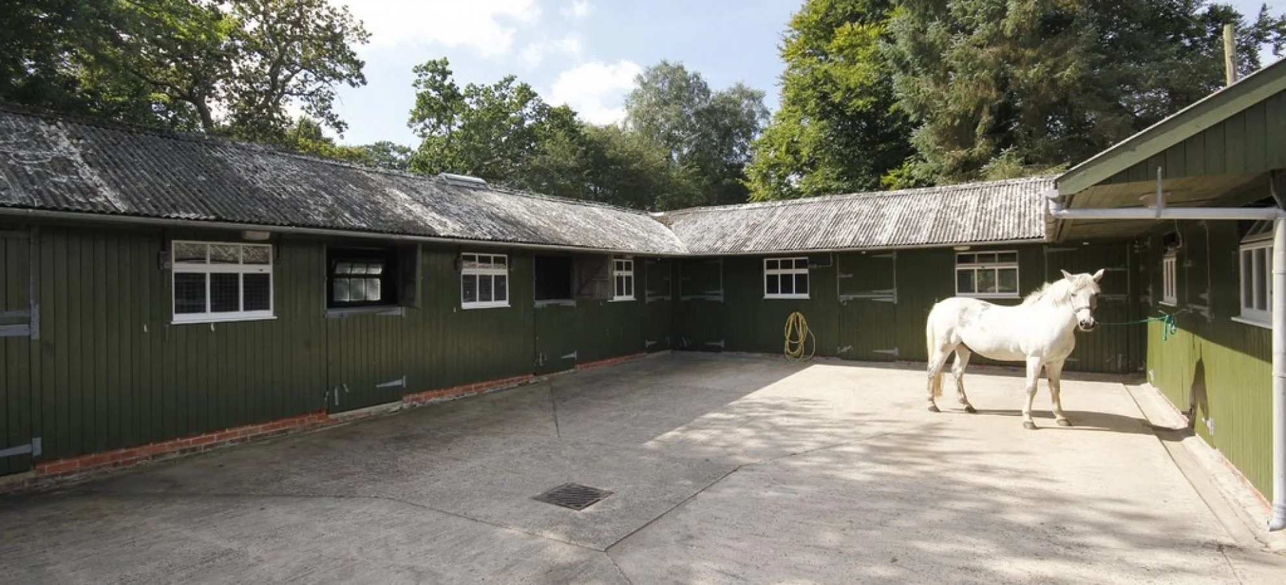











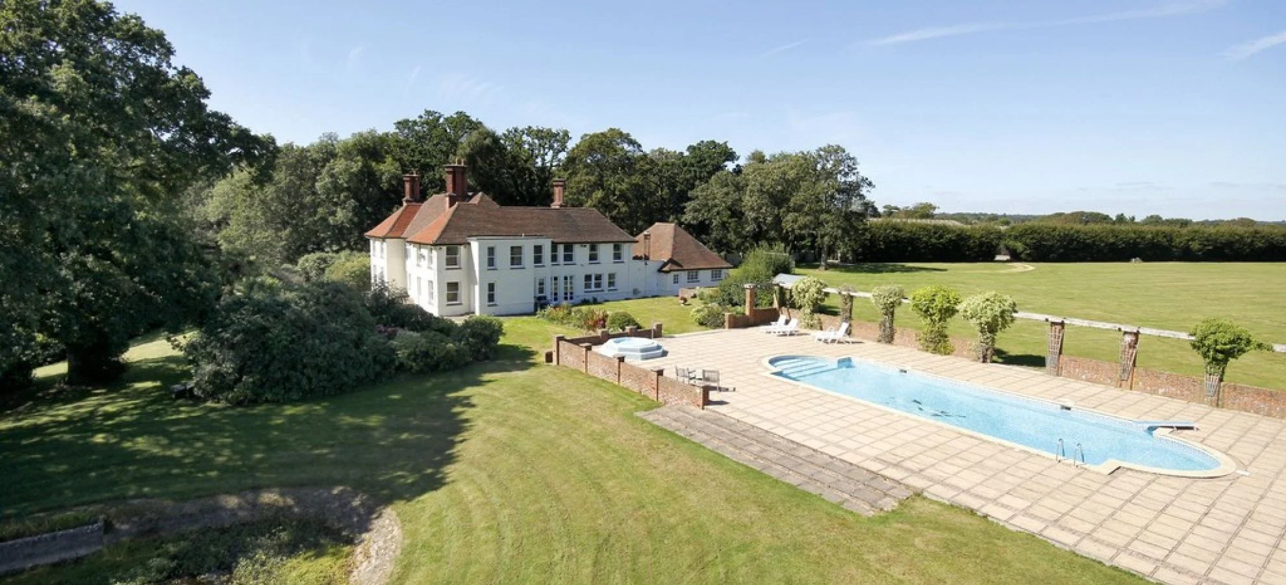
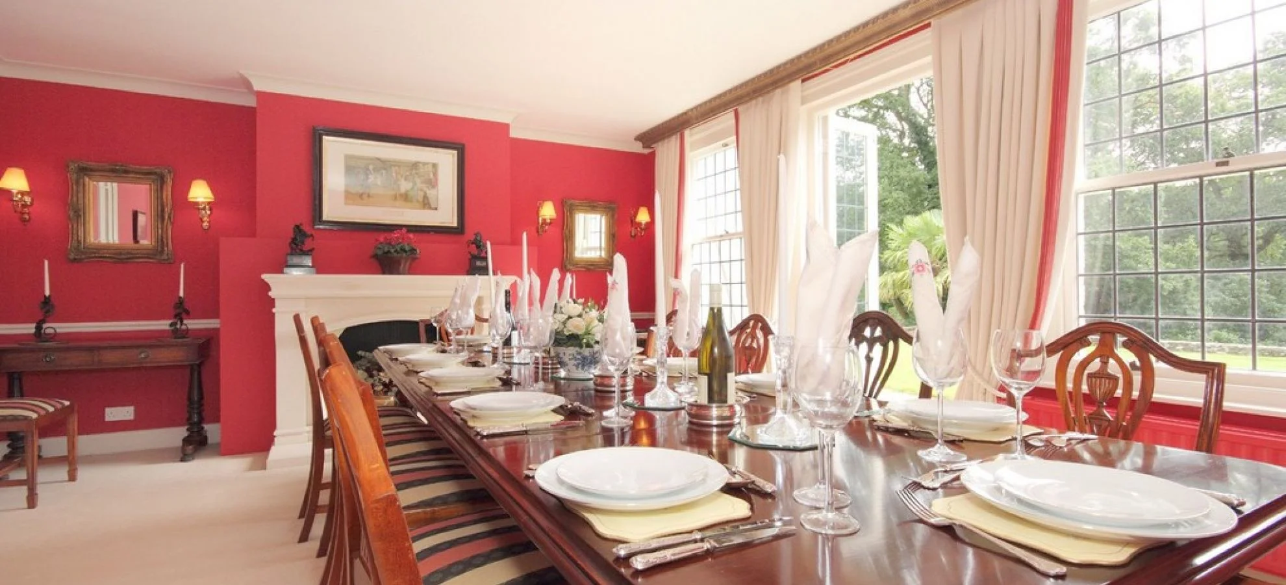

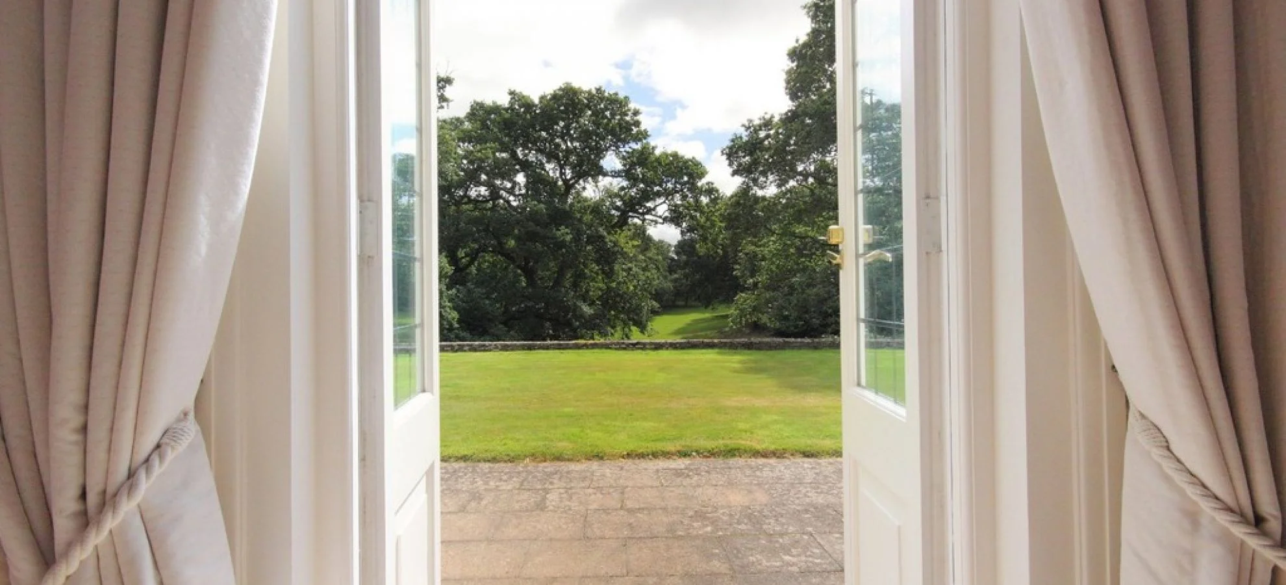

New Forest, Hampshire, South Coast, England - SOLD
A superb estate in the heart of the New Forest approaching 40 acres, within just 6 to 8 minutes drive from Lymington town, its facilities and marinas. In the outstanding location between Mount Pleasant and Shirley Holms, virtually bordering the forest, the long drive leads to a delightful secluded family home in an elevated position with uninterrupted views over the estate. The diverse and quality landscape encompasses both considerable outbuildings and substantial stables.
Located in the very best part of the New Forest and easily accessible to the sailing delights of Lymington, the equestrian attractions of this property, its privacy and the very easy access to London by car or train make this an ideal home for a family with wide interests.
Guide Price: £3,500,000 - SOLD
Ground Floor
Entrance hall - Cloakroom/WC - Drawing room
Dining room - Music room/library - Study
Kitchen/breakfast room - Utility room - Outside WC
Four car garage currently used as an office/studio with room above
First floor
Six bedrooms - Four bathrooms - Further WC
Outbuildings
Main stable block with nine loose boxes and four further stable rooms used for tack and feed storage
Additional block of two loose boxes and further store room - Cattle byres
Extensive concrete hard-standing and two very substantial concrete frame buildings
Gardens & Grounds
Land approaching 40 acres
Paddocks - Fields - Woodlands - Gardens - Parkland Setting
Outdoor swimming pool - Jacuzzi - Extensive patio area
Registered Farm - Forest Rights
THE HOUSE
An impressive oak-panelled front door leads to the entrance lobby with a travertine floor which extends to the hall, with the main staircase, under stairs cupboard and doors to the main reception rooms. The lovely drawing room faces south and west with an Adam style fireplace and open fire. French doors also open out onto the gardens. From the main hall an archway then leads on to the inner hallway and the attractive south facing dining room; this also has an open stone fireplace. Adjacent is the south facing music room/library with a fireplace with oak panelling above opposite a range of oak shelving with cupboards below. Off from the hallway is a large cloakroom with separate WC.
A glazed door then gives access to the kitchen/breakfast room. This pleasant L-shaped room has exposed brickwork walls, granite worktops and a four oven Aga and glazed double sink. There is a full range of integrated appliances including an electric oven and dishwasher. There is an additional 'Butler's pantry' providing a further range of built in floor and wall mounted cupboards and a second dishwasher. Adjacent sets of French doors open out onto the terrace and there a separate shelved larder. At the end of the kitchen is a lobby with space for an American-style fridge, through to access to the rear hallway which provides a second staircase to the first floor.
Situated here is the study adjacent to a glazed door giving access to the rear porch, separate front and back doors, and a utility room with two gas fired boilers providing the domestic hot water and central heating. This utility room also houses a hot water tank, washing machine, tumble dryer, sink and other utilities. There is an adjacent small wine-cellar room.
A further door opens giving access to the four-car garage, presently used as an office/studio, with equivalent-sized games/storage room above. Externally there is a further outside WC at the back of the house, a storage room off the back door courtyard, and a further exterior accessed storage room used for garden and terrace soft furnishings. The main staircase in the front hall leads up to the landing, giving lovely views over the gardens, and onto the first floor hallways. Off this are four main double bedrooms, all with stunning views over the gardens and grounds; the master suite has an en suite dressing room, and a large shower/bathroom. There are then three further bedrooms and two bathrooms. A connecting door leads through to the rear landing where there are two further bedrooms, a fourth bathroom and a further separate WC with the staircase leading down to the ground floor rear hallway, making an ideal staff or granny flat.
THE OUTBUILDINGS
For the equestrian enthusiasts there is an attractive main rectangular stable courtyard with nine loose boxes and four further stable rooms used for tack, feed storage and foaling. This courtyard has concrete wash-down areas and easy access to the several paddocks, manège and fields. Adjacent to the stable courtyard is a very large concrete-framed storage, hangar or workshop building measuring 60ft x 30ft with an entrance height through sliding doors of 14ft. With internal access this joins another large storage barn measuring 71ft x 30ft with an entrance height of 11ft 4in. In addition, there is a further timber-framed block of two loose box stables and a store room, and there is a range of 2 x 4 open fronted cattle byres. The whole area of stables, buildings and byres fronts a substantial concreted area and is shielded from the grounds by a long and appropriately high beech hedge.
THE GARDENS & GROUNDS
Unusually for the New Forest, this property sits almost centrally within its own elevated land which comprises towards forty acres of paddocks, fields, specialist trees, general woodland areas, gardens, rhododendrons and lawns, giving a lovely undulating oak-studded parkland feel to this unique estate property. It enjoys a high degree of privacy, but is not remote, and most importantly has further potential to enlarge if required. The very large outbuildings could be used or adapted for a car collection, boats or other storage, a helicopter hangar, indoor swimming pool and/or gymnasium complex. A lovely feature is the outdoor swimming pool with vast terrace which overlooks the fields beyond. Being within close proximity to the historic sailing town of Lymington around only two miles to the south, and the mainline railway station at Brockenhurst around three miles to the north (with its recognized excellent services to London Waterloo), makes Eastwoods a perfect small estate retreat for people seeking privacy, peace and tranquillity without being too isolated: and, of course, it brings the delights of the New Forest, the excellent equestrian facilities, the sailing, the golf and the unique charm of the near-Lymington lifestyle. The property is a Registered Farm and has Forest Rights.
Mains gas, electricity and water are connected to the property. Drainage is to a private system.
Floor Areas: Main Dwelling: Internal floor area - 615 sqM - 6620 sqFt Barn Complex: Internal floor area - 430 sqM - 4630 sqFt Stabling: Internal floor area - 149 sqM - 1599 sqFt Cattle Byre: Intenal floor area - 118 sqM - 1274 sqFt Storage: Internal floor area - 35 sqM - 378 sqFt
