Hordle Point, South Coast, England - SOLD




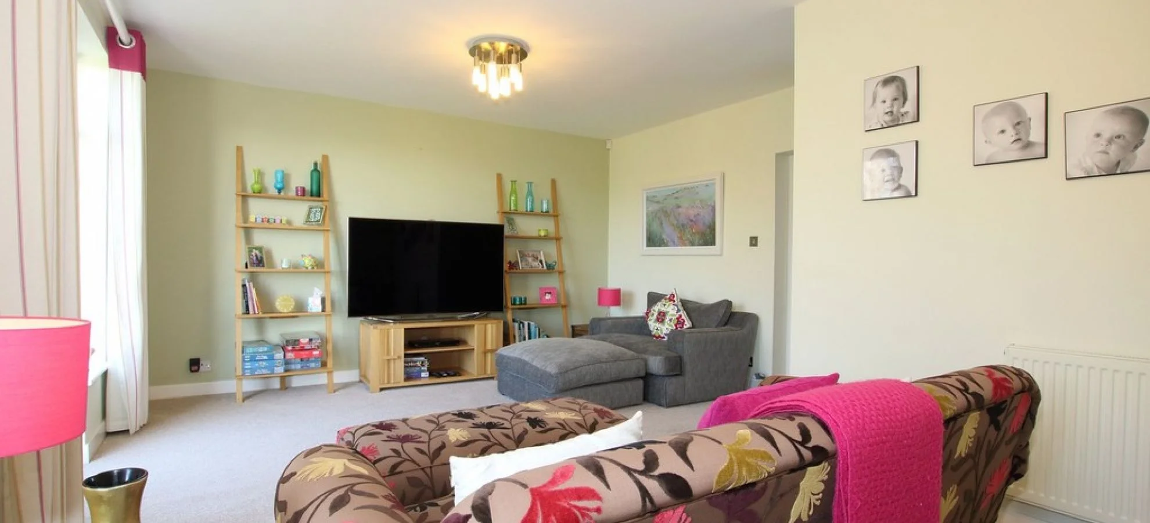
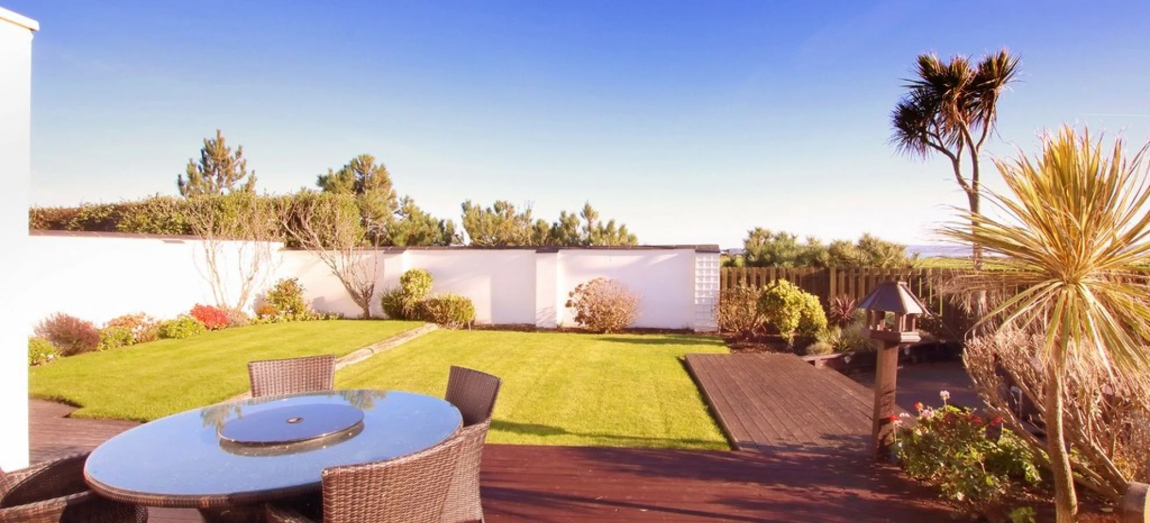





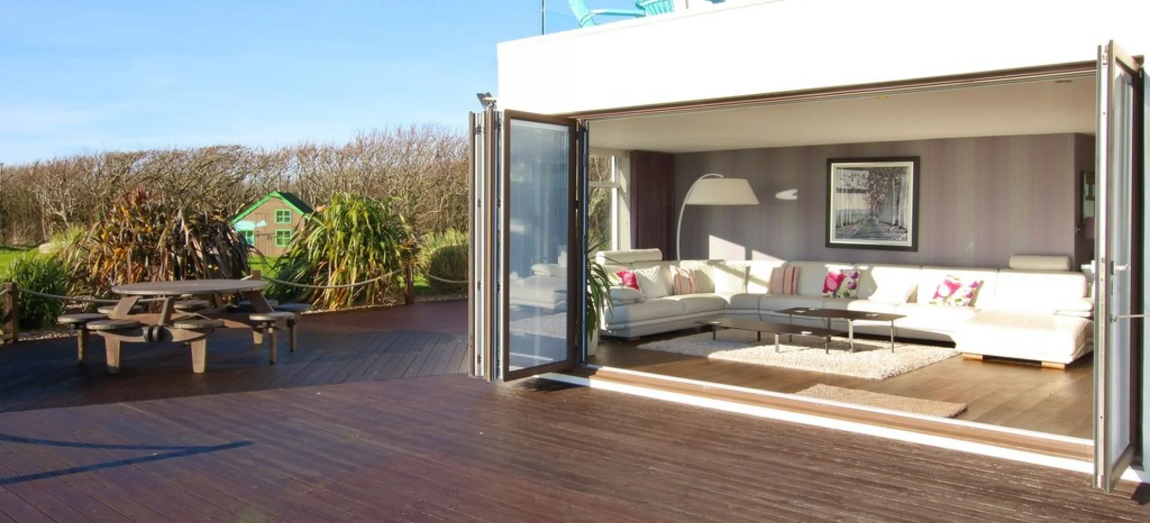
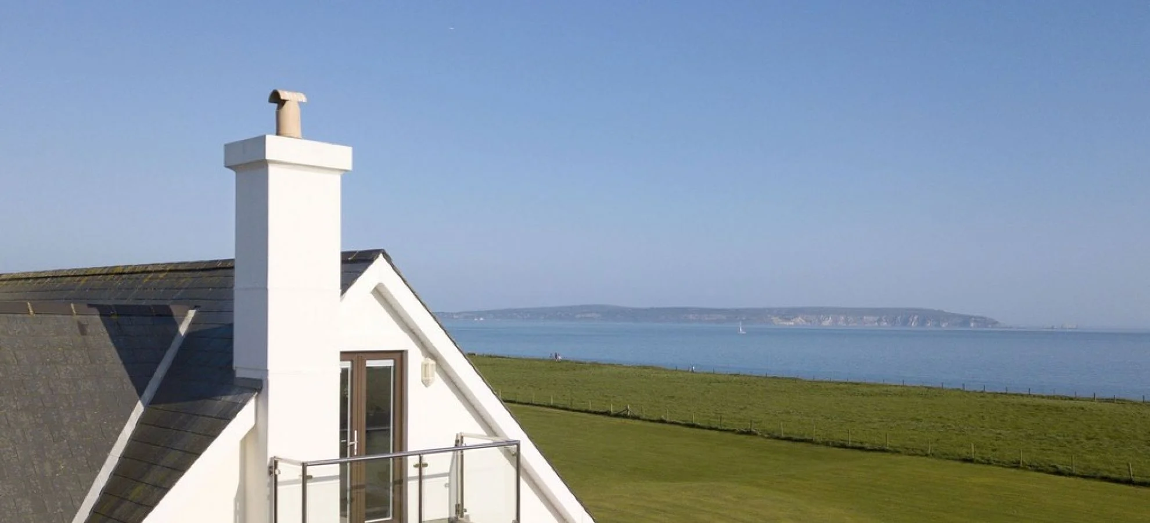

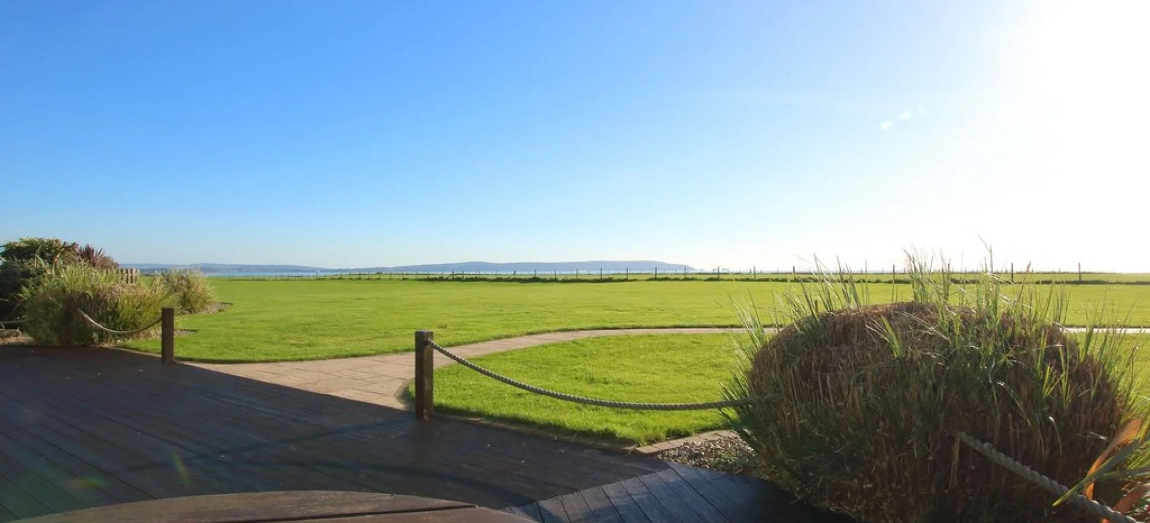


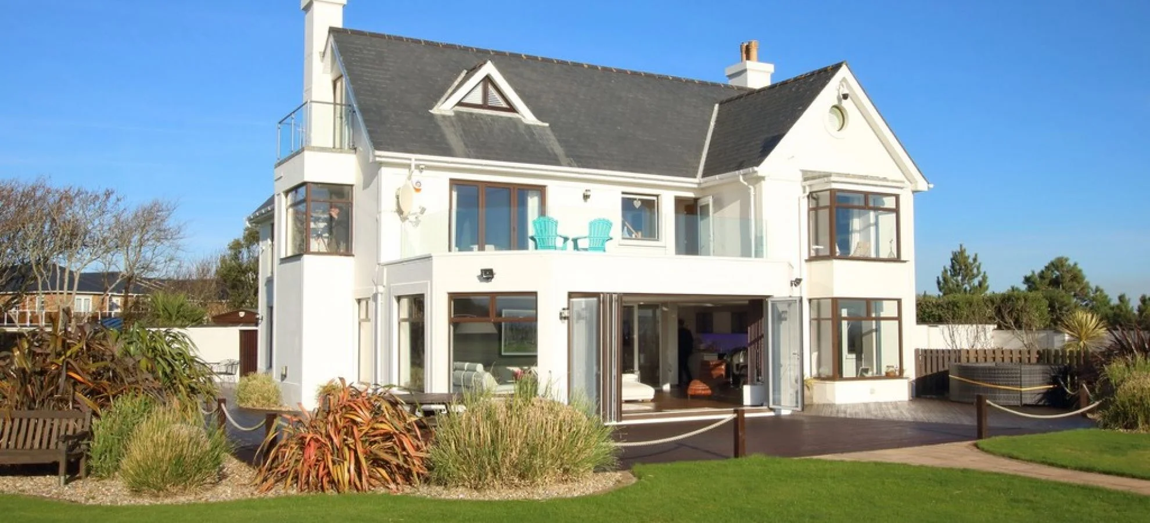

Hordle Point, South Coast, England - SOLD
Commanding uninterrupted sea views across Christchurch Bay towards the Isle of Wight and Needles, this exceptional cliff top house situated on the south coast midway between Lymington and Bournemouth has a spectacular kitchen/family room, 6 bedrooms and a separate garage with accommodation above.
Entrance hall & cloakroom
Sitting room & family room/TV room
Spectacular open plan family/kitchen/breakfast room & utility room
Four first floor bedrooms (all en suite)
Two second floor bedrooms & further bathroom
Double garage & staff flat above
Timber framed shed, glasshouse and further garaging
Gardens & grounds of approximately 4 acres
Stunning views towards the Isle of Wight & Needles, across Christchurch Bay towards Hengistbury Head
Within a few minutes drive of Milford on Sea village
Guide Price: £3,950,000 - SOLD
Double doors open into the hallway which enjoys wood stripped flooring, a coat hanging cupboard and a cloakroom comprising a low-level WC and vanity unit. The attractive oak staircase leads to the first and second floor, beyond which lies the door to the sitting room. This lovely room faces west overlooking the garden and enjoys a fitted wood burning stove. Back in the hall and towards the end, a pair of glazed doors open into the spectacular family room/kitchen/breakfast room; the kitchen having recently been installed by Dream Designs incorporating Miele appliances including a steam oven, microwave, two ovens, a built-in American style fridge and drawer freezer below, an integrated dishwasher and an induction four ring hob with ample pan cupboards below. There is an inset one-and-a-half bowl sink with shower and water boiler tap and mood back lighting. The dining area enjoys a bay window with uninterrupted views to the Isle of Wight and Needles with French doors and the sitting room area has full width bi-fold doors opening out onto the terrace. Adjacent to the kitchen is the spacious utility room which is fitted with a range of units with a stainless steel single bowl single drainer sink and having an additional American style freezer, built-in airing cupboard housing the Gledhill hot water tank and space and plumbing for an American sized washing machine and tumble dryer, as well as a double glazed door to the garden. One of the cupboards houses the Valiant gas fired boiler providing domestic hot water and central heating. At the rear of the hall there is a family/TV room with a glazed door to the west terrace and garden.
To the first floor, the staircase leads to the main landing where there are four double bedrooms, all with en suite facilities and all enjoying views across Christchurch Bay. The spectacular master bedroom has bi-fold doors opening out onto the illuminated balcony and a box bay window to the western aspect. This room is fitted with a range of built-in wardrobes and has the benefit of an en suite bathroom which comprises a double ended slipper bath, vanity unit, low level WC and shower. Bedroom two has a square bay window overlooking the water and an en suite shower room as well as built-in wardrobes. Bedroom three faces west with views towards the Isle of Purbeck and has an en suite bathroom. Bedroom four faces east and enjoys views towards Hurst Castle and the Isle of Wight and has its own balcony. On the second floor, there are two further bedrooms, bedroom five faces west with its own balcony and additional bedroom area/play room and built-in wardrobe and bedroom six faces east, again with a balcony, and on this floor there is a further bathroom with bath, WC, vanity unit and shower area.
DOUBLE GARAGE & STAFF FLAT The double garage has two up-and-over doors with side door access and a gymnasium. The staff flat, which can be accessed from the garage or from an external rear door, enjoys views over to the Isle of Purbeck, and has a staircase leading to the first floor where there is a very attractive kitchenette and sitting area with stripped wood floors. The bedroom area has a shower room comprising a shower, WC and wash basin. The flat has its own central heating system with a gas fired boiler providing domestic hot water and central heating. To the rear of the garage block is a timber framed garden implement shed, a timber framed glasshouse and a separate timber framed double garage with under eaves storage area.
GARDENS & GROUNDS The property is approached from Cliff Road via a private driveway leading up to the house where the main entrance gates open onto the brick paviour drive with turn-round area and access to the garages. The property enjoys gardens of approximately four acres with a terrace that runs round the outside of the property which can be accessed from the sitting room. On the east side of the garden is a screened off area planted with a variety of shrubs and trees, and there is a sunken hot tub and a walled garden.
