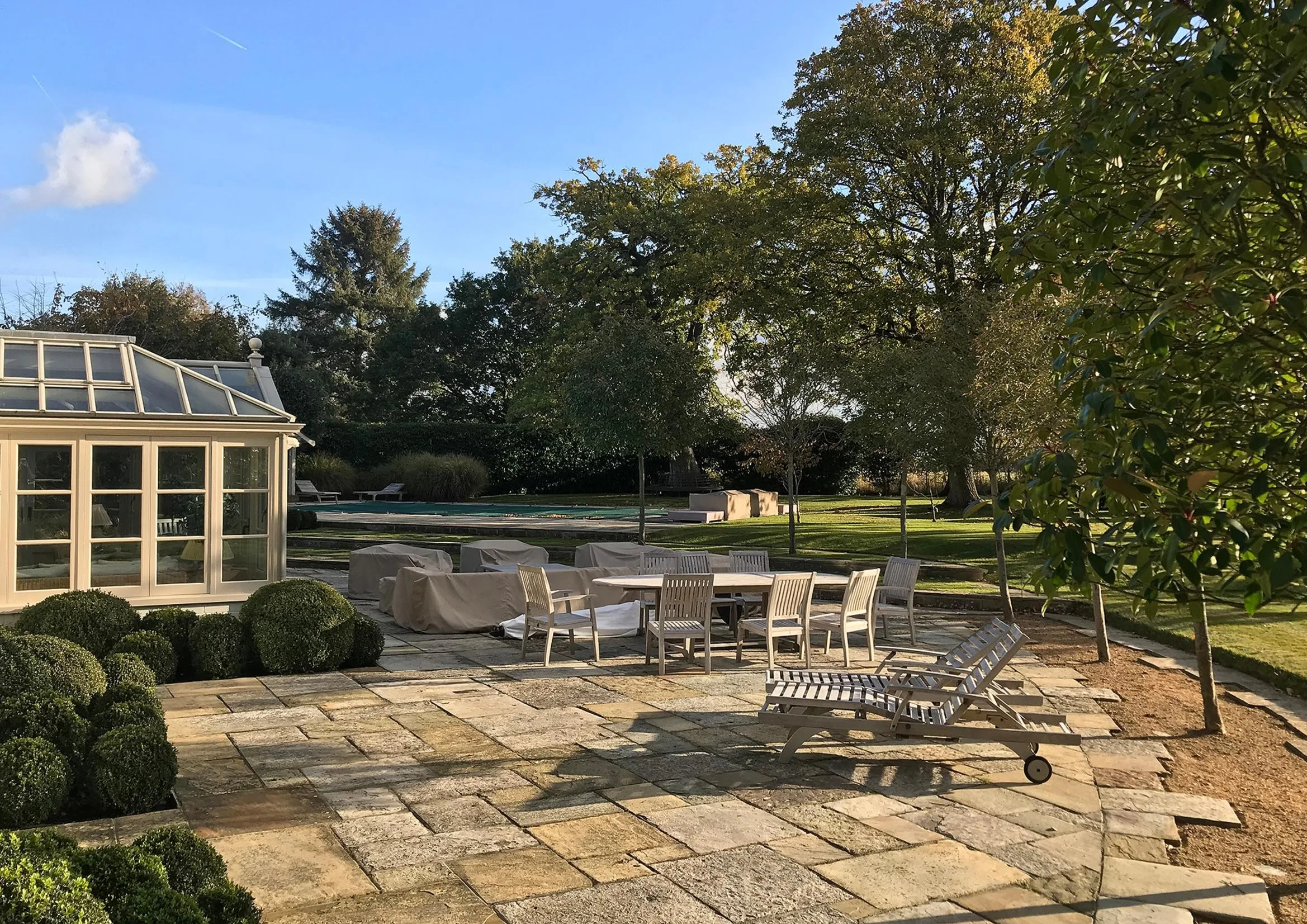Woodside House, Lymington, South Coast, England - SOLD




















Woodside House, Lymington, South Coast, England - SOLD
Situated in an enviable location in Woodside with approximately 7 acres of gardens and grounds, this beautifully appointed six bedroom detached house boasts spacious reception rooms, a south facing bespoke conservatory, a heated swimming pool and triple garage complex with studio above.
Grand reception hall with galleried landing
Cloakroom & utility/boot room
Drawing room & study
Open plan kitchen/breakfast/dining room & snug
Conservatory & garden room
Five first floor bedrooms (two with en suite bathrooms)
First floor family bathroom
Second floor sixth bedroom
Gated driveway with ample parking, triple garage complex & studio above
Approx. 7 acres of parkland style gardens & grounds, heated swimming pool & pool house
Guide Price: £4,000,000 - SOLD
Take a look inside
A paved path and brick herringbone entrance porch with outside lighting and panelled front door leads to the grand entrance hall. The hallway boasts a travertine tiled floor and a spectacular staircase leading to the galleried first floor landing. There are doors to the main reception rooms, with a spacious cloakroom on the left. To the right hand side is a delightful study with an open fireplace and, at present, a pool table fitted. Adjacent to the study is thedrawing room which faces south and west enjoying two sets of French doors opening out onto the terrace and an open fireplace with marble surround. A pair of French doors at the end of the hallway give access to the snug which forms part of the open plan style kitchen/breakfast room, dining room and conservatory. The snug enjoys a fitted wood burner and French doors opening out onto the garden. The snug then leads through to the dining area with the conservatory adjacent and overlooking the garden. The conservatory has automatic opening shutters and a wood block floor with under floor heating which runs through the dining area and into the kitchen. Leading off from the dining room is a very pretty garden room with French doors opening out onto a patio with pergoda and steps leading up to the lawned garden. The kitchen is of bespoke design in maple with space for a six ring gas hob set in a recess, a stainless steel one-and-a-half bowl sink unit with mixer taps, and integrated appliances including a dishwasher, fridge, freezer and microwave. The kitchen boasts granite worktops and a door from the kitchen gives access into the utility/boot room with a continuation of the wood block flooring. The utility/boot room benefits from large built-in cupboards (with one housing the gas fired boiler), space and plumbing for a washing machine and tumble dryer, a boot washing sink, ample coat hanging space and a shelved larder cupboard. An impressive staircase with turn spindles and oak hand rails leads to the galleried first floor landing with access to the five bedrooms (two with en suite bathrooms) and a family bathroom. On the second floor there is a further bedroom with eaves storage and a cupboard housing the hot water tank.
Step outside
The property is approached from Chequers Green via a pair of wrought iron, electrically operated gates which lead onto a pea shingle driveway with turnaround area and access to the property, garaging and garden. The property enjoys a triple garage with studio above.
The gardens and grounds amount to approximately 7 acres with an extensive amount of shrubs and plants, garden lighting and an irrigation system. On the southern side of the house is an expansive terrace which is accessed from the drawing room, conservatory and garden room with steps leading up to a heated swimming pool with pool house. The property enjoys a parkland setting stocked with numerous specimen shrubs, trees and plants.
This is an exceptional house in this most desirable part of Lymington, south of the High Street, close to the SSSI (Site of Special Scientific Interest) and sea wall.