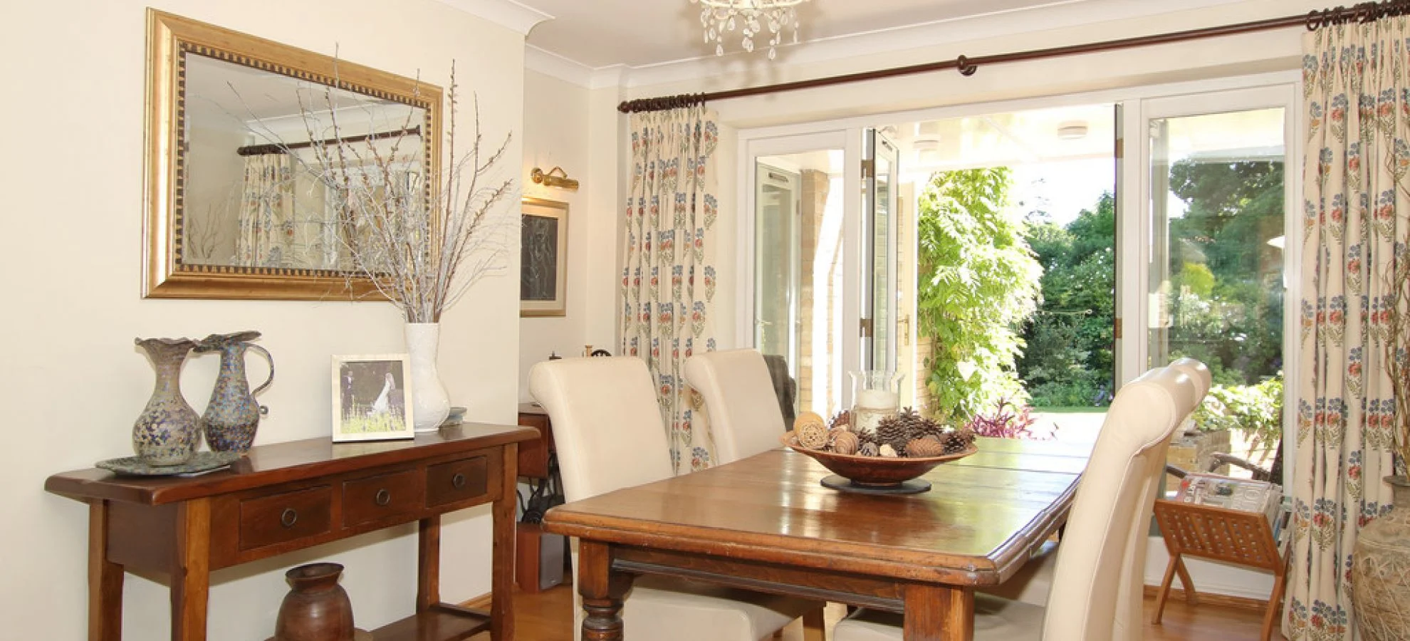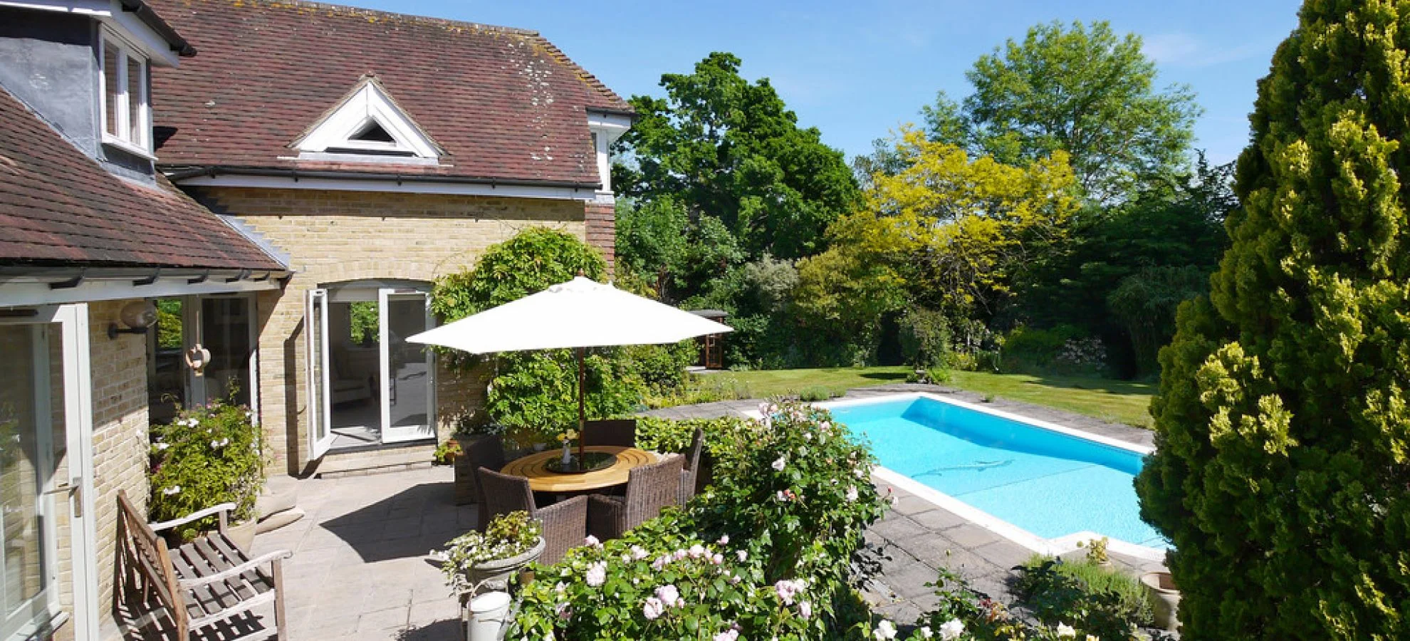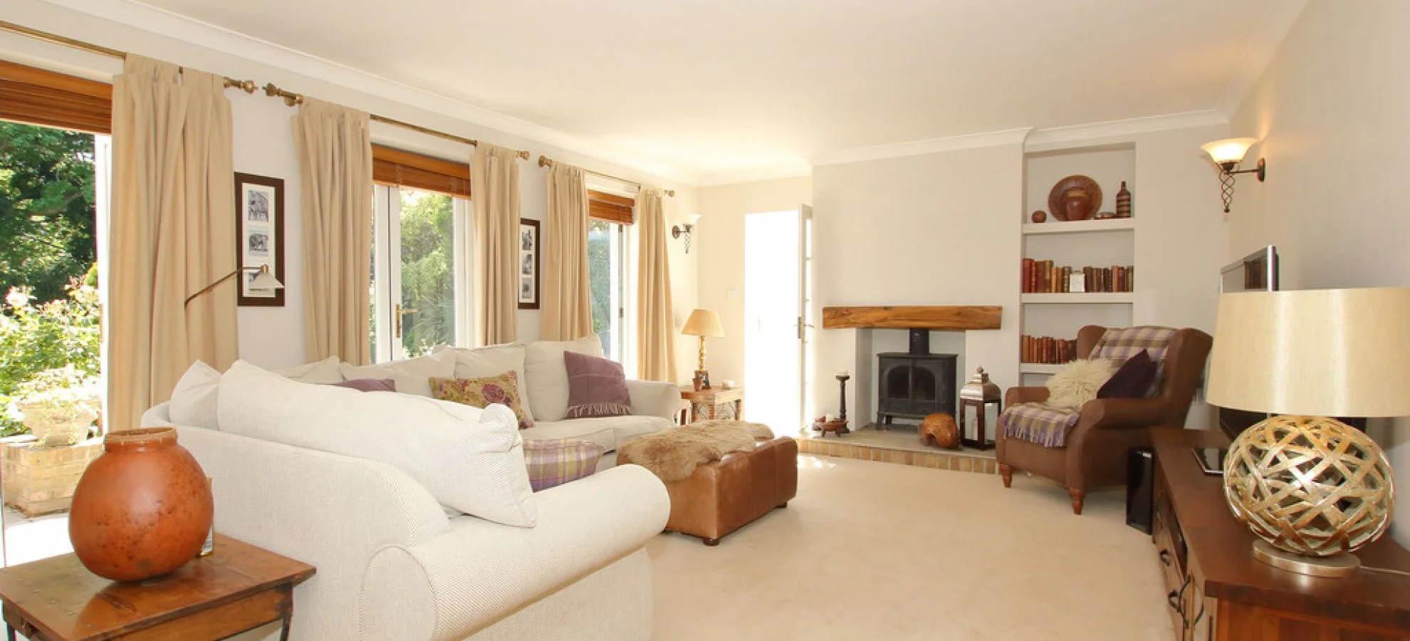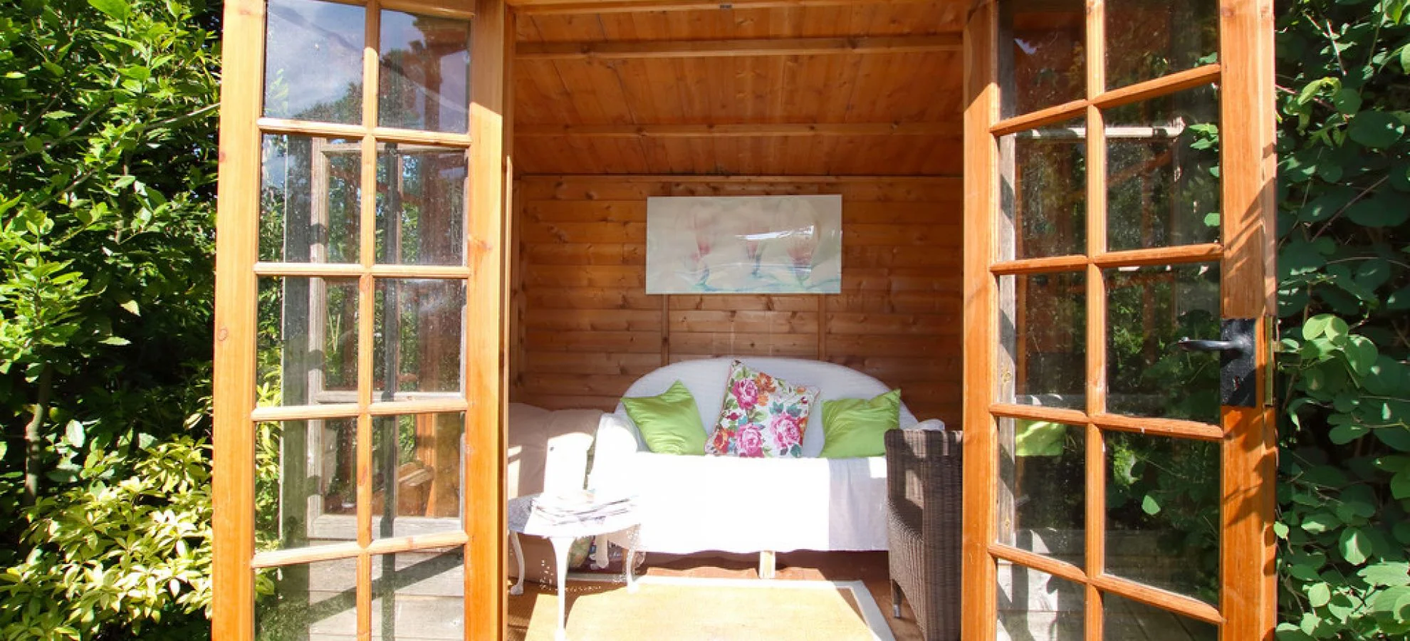Lymington - South Coast, England - SOLD














Lymington - South Coast, England - SOLD
A stylish and spacious six-bedroom detached house in this secluded location in Lymington within walking distance of the High Street, being just over half a mile from the centre. The property enjoys a lovely south facing garden with swimming pool, a double garage and further basement accommodation.
Entrance lobby & hallway
Dining hall & study
Sitting room & conservatory
Rear hall with cloakroom & utility room
Kitchen/breakfast room
Two basement rooms (currently used as a games room/gym & a bedroom)
Five first floor bedrooms (two en suite) & family bathroom
Attractive well-stocked garden with swimming pool
Integral double garage & driveway with ample parking
Secluded town centre location
Guide Price: £1,365,000 - SOLD
Take a look inside
An entrance lobby with front door and glazed side screen opens into the hallway with oak flooring running through to the dining hall. On the right hand side is the study with a double aspect. Straight ahead is the door to the sitting room. This lovely room faces south overlooking the terrace and the garden, with a wood burning stove with oak mantle above and a door leading into the conservatory which faces west with ceramic tiled flooring and French doors opening onto the terrace. To the rear of the dining hall is a rear hallway with a cloakroom having a large built-in coat hanging cupboard, a low-level WC and a large mirror with light over the vanity unit, and opposite is a comprehensive utility room comprising a range of floor and wall mounted cupboards with stainless steel single bowl single drainer sink unit, a wall mounted Glow Worm gas fired boiler providing domestic hot water and central heating, and ample space for a fridge/freezer, tumble dryer and washing machine. The spacious kitchen/breakfast room has a range of floor and wall mounted cupboards with oak block work surfaces incorporating an integrated Bosch dishwasher and integrated fridge. There is also a two oven gas fired Aga set into a tiled recess with oak mantle above, ceramic tiled flooring and a breakfast bar which leads through to the breakfast area, again with ceramic tiled flooring, a box bay window seat and French doors opening onto the terrace. From the hallway, steps lead down to the basement where there are two rooms. One is currently used as a bedroom/TV room with window and the other is used as a gym/games room. The staircase from the ground floor hallway leads to the first floor where there are five bedrooms, three double bedrooms (two with en suite bathrooms) and two good size single bedrooms. There is also a family bathroom. All the bedrooms have large built-in wardrobes and there is also an airing cupboard housing the Megaflow tank. A lovely feature of the two main bedrooms is that the ceiling is open to the apex, giving these rooms a nice, light and airy feeling.
Step outside
The property is approached off Hollywood Lane turning round to the left where the automatic gates open giving access to the brick paviour driveway and turn round area. To the left hand side of the driveway is a raised brick wall with lawn extending to the boundary. The remainder of the garden faces south and has been stocked by the present owner over a number of years with a variety of shrubs and plants including an attractive woodland walk on the southern boundary. Adjacent to the sitting room, dining hall and kitchen/breakfast room is the terrace with steps leading down to a larger terrace where the swimming pool is situated. Close by, but adjacent to the house, is the heat pump for the swimming pool. The property benefits from a traditional attractive green house, as well as two useful garden sheds. There is also a very useful outside hot water hose and the property enjoys an integral double garage with electric up-and-over doors with direct access to the rear hallway.
Floor Plan
Please click on the image to open.
